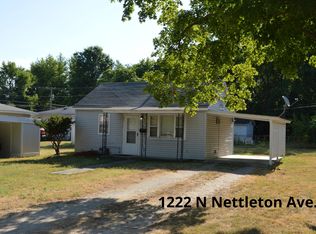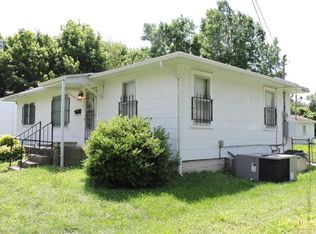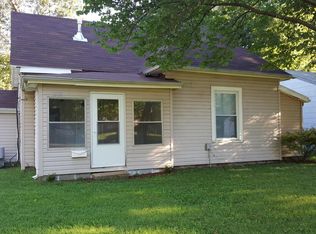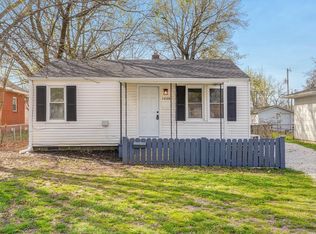Closed
Price Unknown
1436 W Calhoun Street, Springfield, MO 65802
--beds
--baths
1,648sqft
Duplex
Built in 1961
-- sqft lot
$190,800 Zestimate®
$--/sqft
$997 Estimated rent
Home value
$190,800
$174,000 - $210,000
$997/mo
Zestimate® history
Loading...
Owner options
Explore your selling options
What's special
Great Investment opportunity with this 3-unit property all on one lot. This property consists of a conforming duplex building (1436-1438 W Calhoun Street) that features two- 1 bedroom/1 bath units that are approximately 608 sq ft each and a separate detached house (1222 N Nettleton Ave) that has 1 bedroom and 1 bathroom and is 432 sq ft. The duplex has a partial stone front, vinyl siding exterior, driveway parking in front of the building and then there's also a detached double car carport for additional parking off Nettleton Ave for the duplex. The house features an attached carport and a small storage shed. The duplex has very functional layout and the right-side unit recently had a complete bathroom renovation & new carpet. There are hardwood floors in 1436 unit, and both have central heat and air. The free-standing house has a very compact but functional floor plan and has a wall furnace & window unit air conditioning. Tenants all pay their own utilities. Long term tenants in all units.
Zillow last checked: 8 hours ago
Listing updated: January 22, 2026 at 09:25am
Listed by:
Elaine Montgomery 417-840-7627,
Murney Associates - Primrose
Bought with:
Cathy Shepherd, 2004034815
Murney Associates - Primrose
Rebecca D Supak, 1999117389
Murney Associates - Primrose
Source: SOMOMLS,MLS#: 60289730
Facts & features
Interior
Heating
- Wall Furnace, Central
Cooling
- Central Air, Window Unit(s)
Appliances
- Included: Range
- Laundry: Washer/Dryer Hookup
Features
- Apply To All Units
Interior area
- Total interior livable area: 1,648 sqft
Property
Parking
- Total spaces: 3
- Parking features: 1 per Unit
- Attached garage spaces: 3
- Carport spaces: 3
Lot
- Size: 0.27 Acres
Details
- Additional structures: Two Buildings, One Story
- Parcel number: 881314232007
- Zoning: INC
Construction
Type & style
- Home type: MultiFamily
- Property subtype: Duplex
Materials
- Stone, Vinyl Siding
- Roof: Composition
Condition
- Year built: 1961
Utilities & green energy
- Sewer: Public Sewer
- Water: Public
- Utilities for property: Community
Community & neighborhood
Location
- Region: Springfield
- Subdivision: Thomas & Frazees
HOA & financial
Other financial information
- Total actual rent: 1595
Other
Other facts
- Listing terms: Cash
- Road surface type: Asphalt
Price history
| Date | Event | Price |
|---|---|---|
| 4/8/2025 | Sold | -- |
Source: | ||
| 3/23/2025 | Pending sale | $199,900$121/sqft |
Source: | ||
| 3/21/2025 | Listed for sale | $199,900$121/sqft |
Source: | ||
| 10/11/2023 | Sold | -- |
Source: | ||
| 3/24/2021 | Listing removed | -- |
Source: Owner Report a problem | ||
Public tax history
Tax history is unavailable.
Neighborhood: Grant Beach
Nearby schools
GreatSchools rating
- 1/10Weaver Elementary SchoolGrades: PK-5Distance: 0.6 mi
- 2/10Pipkin Middle SchoolGrades: 6-8Distance: 1 mi
- 7/10Central High SchoolGrades: 6-12Distance: 1.2 mi
Schools provided by the listing agent
- Elementary: SGF-Weaver
- Middle: SGF-Pipkin
- High: SGF-Central
Source: SOMOMLS. This data may not be complete. We recommend contacting the local school district to confirm school assignments for this home.
Sell for more on Zillow
Get a Zillow Showcase℠ listing at no additional cost and you could sell for .
$190,800
2% more+$3,816
With Zillow Showcase(estimated)$194,616



