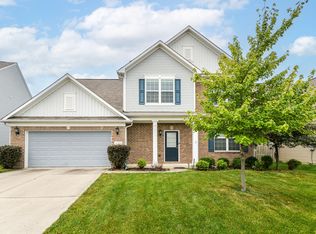Sold
$415,000
14363 Glapthorn Rd, Fishers, IN 46037
4beds
2,603sqft
Residential, Single Family Residence
Built in 2014
8,712 Square Feet Lot
$419,900 Zestimate®
$159/sqft
$2,522 Estimated rent
Home value
$419,900
$395,000 - $445,000
$2,522/mo
Zestimate® history
Loading...
Owner options
Explore your selling options
What's special
Step into this beautiful 2,600 square-foot home in the Avalon of Fishers, where comfort meets luxury. With four bedrooms and two and a half baths, this home is perfect for everyday living. The inviting fireplace enhances the warmth of the living area, while the eat-in kitchen boasts a central island and ample pantry space. A bright sunroom provides a tranquil escape. The master suite features a tray ceiling, large en suite bath, and spacious walk-in closet. A versatile office or playroom on the main level and a large loft upstairs add to the fantastic living space. Enjoy the convenience of a fully fenced backyard backing up to a common area with walking trails, plus a spacious 2+ car garage with bump for additional storage. All of this in the desirable Hamilton Southeastern School District just minutes away from HTC, shopping, restaurants, schools & easy access to I-69. NEW roof, water heater, water softener, dishwasher & interior paint 2022/2023!!
Zillow last checked: 8 hours ago
Listing updated: October 30, 2024 at 03:22pm
Listing Provided by:
Shannon Gilbert 765-532-6503,
Highgarden Real Estate,
Amelia Akers,
Highgarden Real Estate
Bought with:
Angela Maynard
Trueblood Real Estate
Source: MIBOR as distributed by MLS GRID,MLS#: 21997631
Facts & features
Interior
Bedrooms & bathrooms
- Bedrooms: 4
- Bathrooms: 3
- Full bathrooms: 2
- 1/2 bathrooms: 1
- Main level bathrooms: 1
Primary bedroom
- Features: Carpet
- Level: Upper
- Area: 224 Square Feet
- Dimensions: 16x14
Bedroom 2
- Features: Carpet
- Level: Upper
- Area: 132 Square Feet
- Dimensions: 12x11
Bedroom 3
- Features: Carpet
- Level: Upper
- Area: 121 Square Feet
- Dimensions: 11x11
Bedroom 4
- Features: Carpet
- Level: Upper
- Area: 110 Square Feet
- Dimensions: 11x10
Dining room
- Features: Hardwood
- Level: Main
- Area: 160 Square Feet
- Dimensions: 16x10
Great room
- Features: Hardwood
- Level: Main
- Area: 256 Square Feet
- Dimensions: 16x16
Kitchen
- Features: Hardwood
- Level: Main
- Area: 160 Square Feet
- Dimensions: 16x10
Loft
- Features: Carpet
- Level: Upper
- Area: 182 Square Feet
- Dimensions: 14x13
Office
- Features: Carpet
- Level: Main
- Area: 143 Square Feet
- Dimensions: 13x11
Sun room
- Features: Hardwood
- Level: Main
- Area: 144 Square Feet
- Dimensions: 12x12
Heating
- Forced Air
Cooling
- Has cooling: Yes
Appliances
- Included: Dishwasher, Disposal, Gas Water Heater, Microwave, Electric Oven, Refrigerator, Water Heater, Water Softener Owned
- Laundry: Upper Level
Features
- Attic Access, Double Vanity, High Ceilings, Tray Ceiling(s), Kitchen Island, Ceiling Fan(s), Hardwood Floors, High Speed Internet, Eat-in Kitchen, Pantry, Smart Thermostat, Walk-In Closet(s)
- Flooring: Hardwood
- Windows: Screens
- Has basement: No
- Attic: Access Only
- Number of fireplaces: 1
- Fireplace features: Gas Starter, Great Room
Interior area
- Total structure area: 2,603
- Total interior livable area: 2,603 sqft
Property
Parking
- Total spaces: 3
- Parking features: Attached
- Attached garage spaces: 3
Features
- Levels: Two
- Stories: 2
Lot
- Size: 8,712 sqft
Details
- Parcel number: 291125017017000020
- Horse amenities: None
Construction
Type & style
- Home type: SingleFamily
- Architectural style: Traditional
- Property subtype: Residential, Single Family Residence
Materials
- Vinyl With Brick
- Foundation: Slab
Condition
- New construction: No
- Year built: 2014
Utilities & green energy
- Water: Municipal/City
Community & neighborhood
Location
- Region: Fishers
- Subdivision: Avalon Of Fishers
HOA & financial
HOA
- Has HOA: Yes
- HOA fee: $200 quarterly
- Amenities included: Basketball Court, Maintenance, Maintenance Grounds, Park, Playground, Pool, Snow Removal, Sport Court, Tennis Court(s), Trash
- Services included: Maintenance, Nature Area, ParkPlayground, Snow Removal, Tennis Court(s), Trash
Price history
| Date | Event | Price |
|---|---|---|
| 10/21/2024 | Sold | $415,000-2.4%$159/sqft |
Source: | ||
| 9/7/2024 | Pending sale | $425,000$163/sqft |
Source: | ||
| 8/22/2024 | Listed for sale | $425,000+57.4%$163/sqft |
Source: | ||
| 3/27/2015 | Sold | $270,000+48.4%$104/sqft |
Source: | ||
| 4/11/2014 | Sold | $181,900$70/sqft |
Source: Agent Provided Report a problem | ||
Public tax history
| Year | Property taxes | Tax assessment |
|---|---|---|
| 2024 | $4,395 +7.5% | $405,000 +4.9% |
| 2023 | $4,087 +9.1% | $386,000 +12.3% |
| 2022 | $3,747 +4.7% | $343,600 +9.5% |
Find assessor info on the county website
Neighborhood: 46037
Nearby schools
GreatSchools rating
- 8/10Thorpe Creek ElementaryGrades: PK-4Distance: 0.3 mi
- 8/10Hamilton Southeastern Jr High SchoolGrades: 5-8Distance: 1.6 mi
- 10/10Hamilton Southeastern High SchoolGrades: 9-12Distance: 0.5 mi
Schools provided by the listing agent
- High: Hamilton Southeastern HS
Source: MIBOR as distributed by MLS GRID. This data may not be complete. We recommend contacting the local school district to confirm school assignments for this home.
Get a cash offer in 3 minutes
Find out how much your home could sell for in as little as 3 minutes with a no-obligation cash offer.
Estimated market value$419,900
Get a cash offer in 3 minutes
Find out how much your home could sell for in as little as 3 minutes with a no-obligation cash offer.
Estimated market value
$419,900
