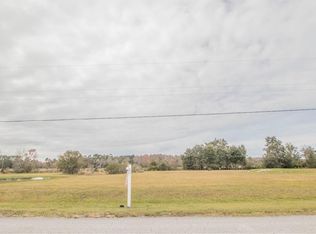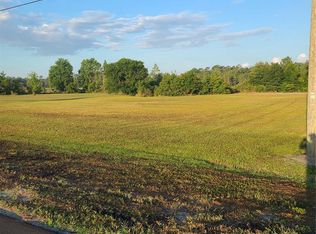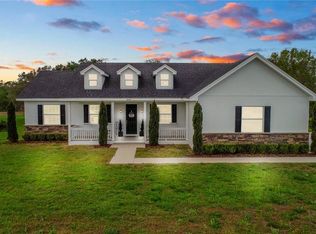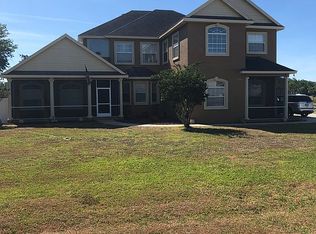Sold for $650,000
$650,000
14365 Evans Ranch Rd, Lakeland, FL 33809
3beds
2,292sqft
Single Family Residence
Built in 2006
6.03 Acres Lot
$644,100 Zestimate®
$284/sqft
$2,456 Estimated rent
Home value
$644,100
$593,000 - $702,000
$2,456/mo
Zestimate® history
Loading...
Owner options
Explore your selling options
What's special
Welcome to this beautifully maintained, custom-built 3-bedroom, 2-bath pool home nestled in the exclusive gated community of Turkey Creek. Situated on a 6.03-acre lot, this property offers the perfect blend of privacy, functionality, and charm—ideal for nature lovers and those seeking a peaceful lifestyle. Enjoy the benefits of energy-efficient construction, including foam-filled concrete block walls, brick veneer with vinyl siding, extra attic insulation, and a new roof. A whole-house generator powered by a 500-gallon buried propane tank ensures peace of mind during storms, also fueling the water heater and gas grill. Step outside to your oversized 14x61 covered, screened-in porch, the perfect place to unwind while overlooking your serene backyard oasis. The low-maintenance San Juan fiberglass pool and spa are heated, offering year-round relaxation. Need space for hobbies or storage? TWO huge detached garages are ready for your RV, boat, workshop, or toys. Inside, you'll find: A spacious great room perfect for entertaining family. A well-equipped kitchen with solid-surface (Corian) counters and beautiful cabinetry. A cozy 12x12 breakfast nook with scenic backyard views. A den, workout room, and a large laundry room for added flexibility. 10’ ceilings throughout for an open, airy feel High-quality Trex decking on the porch and stairs for durability and style This move-in ready home, truly captures the essence of upscale country living with modern convenience. Come see for yourself—this one-of-a-kind property won’t last!
Zillow last checked: 8 hours ago
Listing updated: August 29, 2025 at 06:29am
Listing Provided by:
Julee Cymbal 727-902-2053,
SOUTHERN LIFE REALTY 727-642-1758
Bought with:
Denise Spears, 3288126
CENTURY 21 MYERS REALTY
Source: Stellar MLS,MLS#: TB8389239 Originating MLS: Suncoast Tampa
Originating MLS: Suncoast Tampa

Facts & features
Interior
Bedrooms & bathrooms
- Bedrooms: 3
- Bathrooms: 2
- Full bathrooms: 2
Primary bedroom
- Features: Walk-In Closet(s)
- Level: First
- Area: 224 Square Feet
- Dimensions: 14x16
Bedroom 2
- Features: Ceiling Fan(s), Walk-In Closet(s)
- Level: First
- Area: 192 Square Feet
- Dimensions: 12x16
Bedroom 3
- Features: Ceiling Fan(s), Built-in Closet
- Level: First
- Area: 130 Square Feet
- Dimensions: 10x13
Primary bathroom
- Features: Dual Sinks, Shower No Tub
- Level: First
Bathroom 2
- Features: Tub With Shower
- Level: First
Dining room
- Level: First
- Area: 234 Square Feet
- Dimensions: 13x18
Great room
- Level: First
- Area: 360 Square Feet
- Dimensions: 18x20
Kitchen
- Level: First
Laundry
- Level: First
Heating
- Electric, Natural Gas
Cooling
- Central Air
Appliances
- Included: Cooktop, Disposal, Microwave, Range, Refrigerator, Water Filtration System
- Laundry: Inside
Features
- Cathedral Ceiling(s), Ceiling Fan(s), High Ceilings, Solid Wood Cabinets, Thermostat, Vaulted Ceiling(s), Walk-In Closet(s)
- Flooring: Luxury Vinyl
- Doors: Sliding Doors
- Has fireplace: No
Interior area
- Total structure area: 4,683
- Total interior livable area: 2,292 sqft
Property
Parking
- Total spaces: 3
- Parking features: Garage - Attached, Carport
- Attached garage spaces: 3
- Has carport: Yes
Features
- Levels: One
- Stories: 1
- Patio & porch: Covered, Deck, Enclosed, Front Porch, Screened
- Has private pool: Yes
- Pool features: Deck, Fiberglass, Heated
- Spa features: Heated
Lot
- Size: 6.03 Acres
Details
- Additional structures: Shed(s), Storage, Workshop
- Parcel number: 242528160856000550
- Special conditions: None
Construction
Type & style
- Home type: SingleFamily
- Property subtype: Single Family Residence
Materials
- Vinyl Siding
- Foundation: Slab
- Roof: Shingle
Condition
- New construction: No
- Year built: 2006
Utilities & green energy
- Sewer: Septic Tank
- Water: Well
- Utilities for property: Cable Available, Electricity Connected, Propane, Water Available
Community & neighborhood
Community
- Community features: Gated Community - No Guard
Location
- Region: Lakeland
- Subdivision: TURKEY CREEK
HOA & financial
HOA
- Has HOA: Yes
- HOA fee: $42 monthly
- Association name: TBD
Other fees
- Pet fee: $0 monthly
Other financial information
- Total actual rent: 0
Other
Other facts
- Listing terms: Cash,Conventional,VA Loan
- Ownership: Fee Simple
- Road surface type: Paved
Price history
| Date | Event | Price |
|---|---|---|
| 11/18/2025 | Sold | $650,000+8.3%$284/sqft |
Source: Public Record Report a problem | ||
| 8/28/2025 | Sold | $600,000-11.6%$262/sqft |
Source: | ||
| 6/5/2025 | Pending sale | $679,000$296/sqft |
Source: | ||
| 5/23/2025 | Listed for sale | $679,000+2163.3%$296/sqft |
Source: | ||
| 12/16/2016 | Sold | $30,000-87.8%$13/sqft |
Source: Public Record Report a problem | ||
Public tax history
| Year | Property taxes | Tax assessment |
|---|---|---|
| 2024 | $4,059 +2% | $353,408 +3% |
| 2023 | $3,980 +2.1% | $343,115 +3% |
| 2022 | $3,899 -0.9% | $333,121 +3% |
Find assessor info on the county website
Neighborhood: 33809
Nearby schools
GreatSchools rating
- 3/10Wendell Watson Elementary SchoolGrades: PK-5Distance: 9.1 mi
- 2/10Lake Gibson Middle SchoolGrades: 6-8Distance: 9.4 mi
- 3/10Lake Gibson Senior High SchoolGrades: PK,9-12Distance: 9.1 mi
Get a cash offer in 3 minutes
Find out how much your home could sell for in as little as 3 minutes with a no-obligation cash offer.
Estimated market value$644,100
Get a cash offer in 3 minutes
Find out how much your home could sell for in as little as 3 minutes with a no-obligation cash offer.
Estimated market value
$644,100



