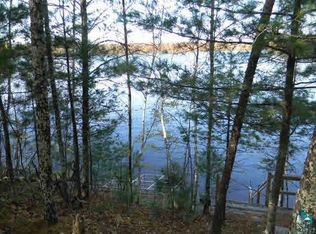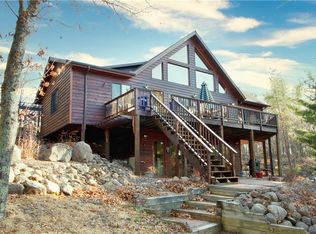Sold for $686,000
$686,000
14366 N One Mile Rd, Minong, WI 54859
4beds
3,022sqft
Single Family Residence
Built in 2001
3.8 Acres Lot
$690,800 Zestimate®
$227/sqft
$2,448 Estimated rent
Home value
$690,800
Estimated sales range
Not available
$2,448/mo
Zestimate® history
Loading...
Owner options
Explore your selling options
What's special
Let the charm of this pristine Northwoods lakefront retreat on Little Sand Lake welcome you to a life of comfort, beauty, & adventure. Set on 3.8 wooded acres with 201 feet of sandy frontage, this 4BR, 3BA custom chalet is the perfect blend of rustic elegance & modern convenience. Featuring a vaulted great room with knotty pine ceilings & a stone wood-burning fireplace, a bright 4-season room, and an open kitchen. The spacious primary suite loft includes a cozy sitting area. Finished walkout basement offers a large family room w/wet bar, fireplace, a bedroom, & a bath with a tiled shower. Outside, landscaped lot is surrounded by towering pines for exceptional privacy & includes a brick patio, fire pit, and gazebo.
Zillow last checked: 8 hours ago
Listing updated: December 01, 2025 at 05:22pm
Listed by:
Matt Albrecht 715-699-4459,
Woodland Developments & Realty
Bought with:
Nonmember NONMEMBER
Nonmember Office
Source: Lake Superior Area Realtors,MLS#: 6118932
Facts & features
Interior
Bedrooms & bathrooms
- Bedrooms: 4
- Bathrooms: 3
- Full bathrooms: 3
- Main level bedrooms: 1
Bedroom
- Description: Carpet
- Level: Main
- Area: 105 Square Feet
- Dimensions: 10.5 x 10
Bedroom
- Description: Carpet
- Level: Main
- Area: 169 Square Feet
- Dimensions: 13 x 13
Bedroom
- Description: Carpet
- Level: Upper
- Area: 247 Square Feet
- Dimensions: 13 x 19
Bathroom
- Description: Tile
- Level: Upper
- Area: 72 Square Feet
- Dimensions: 12 x 6
Bathroom
- Description: Tile
- Level: Main
- Area: 78 Square Feet
- Dimensions: 13 x 6
Dining room
- Description: Tile
- Level: Main
- Area: 143 Square Feet
- Dimensions: 11 x 13
Entry hall
- Description: Tile
- Level: Main
- Area: 228 Square Feet
- Dimensions: 12 x 19
Family room
- Description: Wood
- Level: Lower
- Area: 702 Square Feet
- Dimensions: 27 x 26
Other
- Description: Carpet
- Level: Main
- Area: 105 Square Feet
- Dimensions: 10.5 x 10
Kitchen
- Description: Tile
- Level: Main
- Area: 140 Square Feet
- Dimensions: 14 x 10
Living room
- Description: Carpet
- Level: Main
- Area: 210 Square Feet
- Dimensions: 14 x 15
Loft
- Description: Carpet
- Level: Upper
- Area: 140 Square Feet
- Dimensions: 10 x 14
Heating
- Fireplace(s), Forced Air, Wood, Propane
Cooling
- Central Air
Appliances
- Included: Water Heater-Gas, Water Softener-Owned, Dishwasher, Dryer, Microwave, Range, Refrigerator, Washer
- Laundry: Dryer Hook-Ups, Washer Hookup
Features
- Wet Bar
- Flooring: Hardwood Floors, Tiled Floors
- Basement: Full,Egress Windows,Finished,Walkout,Bath,Bedrooms,Den/Office,Family/Rec Room,Fireplace,Utility Room,Washer Hook-Ups,Dryer Hook-Ups
- Number of fireplaces: 2
- Fireplace features: Wood Burning, Basement
Interior area
- Total interior livable area: 3,022 sqft
- Finished area above ground: 2,008
- Finished area below ground: 1,014
Property
Parking
- Total spaces: 3
- Parking features: Common, Gravel, Detached
- Garage spaces: 3
Features
- Patio & porch: Deck, Patio
- Exterior features: Dock, Rain Gutters
- Has view: Yes
- View description: Inland Lake
- Has water view: Yes
- Water view: Lake
- Waterfront features: Inland Lake, Waterfront Access(Private), Shoreline Characteristics(Sand, Elevation-Medium, Shore-Beach)
- Body of water: Little Sand
- Frontage length: 201
Lot
- Size: 3.80 Acres
- Dimensions: 656 x 275
- Features: Accessible Shoreline
Details
- Additional structures: Gazebo
- Parcel number: 20887
Construction
Type & style
- Home type: SingleFamily
- Architectural style: Traditional
- Property subtype: Single Family Residence
Materials
- Wood, Poured Concrete
- Foundation: Concrete Perimeter
Condition
- Previously Owned
- Year built: 2001
Utilities & green energy
- Electric: East River Electric Co-op
- Sewer: Private Sewer, Drain Field
- Water: Private, Drilled
Community & neighborhood
Location
- Region: Minong
Other
Other facts
- Road surface type: Unimproved
Price history
| Date | Event | Price |
|---|---|---|
| 11/28/2025 | Sold | $686,000-8.5%$227/sqft |
Source: | ||
| 9/29/2025 | Contingent | $749,900$248/sqft |
Source: | ||
| 7/19/2025 | Price change | $749,900-3.2%$248/sqft |
Source: | ||
| 6/23/2025 | Price change | $774,900-3.1%$256/sqft |
Source: | ||
| 4/28/2025 | Listed for sale | $799,900-11.1%$265/sqft |
Source: | ||
Public tax history
Tax history is unavailable.
Neighborhood: 54859
Nearby schools
GreatSchools rating
- 6/10Northwood Elementary SchoolGrades: PK-5Distance: 9 mi
- 3/10Northwood Hi/MidGrades: 6-12Distance: 9 mi

Get pre-qualified for a loan
At Zillow Home Loans, we can pre-qualify you in as little as 5 minutes with no impact to your credit score.An equal housing lender. NMLS #10287.

