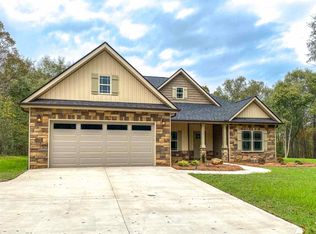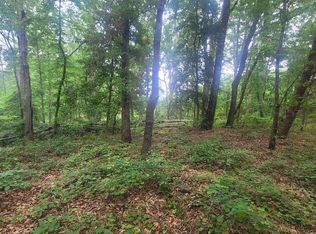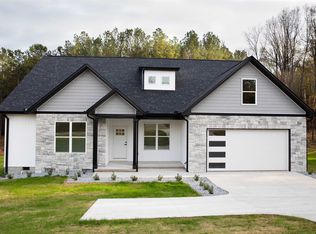Sold for $525,000
$525,000
1437 Casey Creek Rd, Chesnee, SC 29323
4beds
2,254sqft
Single Family Residence
Built in 2019
1.8 Acres Lot
$526,500 Zestimate®
$233/sqft
$2,337 Estimated rent
Home value
$526,500
$500,000 - $553,000
$2,337/mo
Zestimate® history
Loading...
Owner options
Explore your selling options
What's special
Tranquil Living Near Lake Blalock — Custom-Built Main Level Home on 1.8 Acres with No HOA. Welcome to 1437 Casey Creek Road in Chesnee, SC where peaceful country living meets modern comfort and craftsmanship. This custom built ranch home offers the ease of main level living with no stairs, set on a beautiful 1.8-acre lot with NO HOA — perfect for those who value privacy, freedom, and space to breathe. Built in 2019, this 4-bedroom, 2.5-bath home was thoughtfully designed for both function and elegance. Step inside to find luxury vinyl flooring, custom trim and molding, and an open, flowing layout ideal for easy everyday living. The chef’s kitchen is the heart of the home, featuring granite countertops, a large island, high-end cabinetry, and stainless steel appliances — all open to the breakfast nook and living area with its stone fireplace and warm, inviting atmosphere. The primary suite is a true retreat, highlighted by a sophisticated double tray ceiling and a spa-inspired bath featuring a fully tiled shower, soaking tub, and dual vanities. But the real showstopper is the custom designed walk-in closet and dressing room — a girl’s dream space complete with built-in shelving, organized compartments, and accent lighting that turns getting ready each morning into a boutique experience. Enjoy quiet mornings on the covered front porch or evenings entertaining on the back porch and patio overlooking your peaceful property. A powered shed and attached two-car garage offer great storage for tools, hobbies, or lake gear. Located just minutes from Lake Blalock, this home offers the perfect blend of tranquility and convenience. Spend your weekends boating, fishing, or kayaking, then come home to your own private retreat surrounded by nature yet only a short drive from shopping, dining, and everyday essentials in Boiling Springs and Spartanburg. If you’ve been searching for a move-in ready home with no stairs, no HOA, and space to live life your way near the lake, 1437 Casey Creek Road is the one you’ve been waiting for. Schedule your private tour today and experience the lifestyle waiting for you.
Zillow last checked: 8 hours ago
Listing updated: December 11, 2025 at 09:26am
Listed by:
Dina Elm 864-915-4254,
BHHS C Dan Joyner - Office A
Bought with:
Nikki Sword, 88991
Redfin Corporation
Source: WUMLS,MLS#: 20293883 Originating MLS: Western Upstate Association of Realtors
Originating MLS: Western Upstate Association of Realtors
Facts & features
Interior
Bedrooms & bathrooms
- Bedrooms: 4
- Bathrooms: 3
- Full bathrooms: 2
- 1/2 bathrooms: 1
- Main level bathrooms: 2
- Main level bedrooms: 4
Primary bedroom
- Level: Main
- Dimensions: 13x20
Bedroom 2
- Level: Main
- Dimensions: 11x14
Bedroom 3
- Level: Main
- Dimensions: 11x11
Bedroom 4
- Level: Main
- Dimensions: 11x12
Breakfast room nook
- Level: Main
- Dimensions: 10x8
Dining room
- Level: Main
- Dimensions: 10x12
Kitchen
- Level: Main
- Dimensions: 10x12
Laundry
- Level: Main
- Dimensions: 7x7
Living room
- Level: Main
- Dimensions: 15x21
Heating
- Heat Pump
Cooling
- Central Air, Forced Air
Appliances
- Included: Dryer, Dishwasher, Electric Oven, Electric Range, Electric Water Heater, Disposal, Microwave, Refrigerator, Smooth Cooktop, Washer
- Laundry: Electric Dryer Hookup
Features
- Tray Ceiling(s), Ceiling Fan(s), Dual Sinks, Fireplace, Granite Counters, Garden Tub/Roman Tub, High Ceilings, Bath in Primary Bedroom, Main Level Primary, Pull Down Attic Stairs, Smooth Ceilings, Separate Shower, Vaulted Ceiling(s), Walk-In Closet(s), Walk-In Shower, Breakfast Area, Workshop
- Flooring: Carpet, Ceramic Tile, Luxury Vinyl, Luxury VinylTile
- Basement: None
- Has fireplace: Yes
Interior area
- Total structure area: 2,303
- Total interior livable area: 2,254 sqft
- Finished area above ground: 2,254
- Finished area below ground: 0
Property
Parking
- Total spaces: 2
- Parking features: Attached, Garage, Driveway, Garage Door Opener
- Attached garage spaces: 2
Accessibility
- Accessibility features: Low Threshold Shower
Features
- Levels: One
- Stories: 1
- Patio & porch: Front Porch, Patio
- Exterior features: Sprinkler/Irrigation, Porch, Patio
Lot
- Size: 1.80 Acres
- Features: Level, Not In Subdivision, Outside City Limits, Trees
Details
- Parcel number: 23200007.05
Construction
Type & style
- Home type: SingleFamily
- Architectural style: Ranch
- Property subtype: Single Family Residence
Materials
- Stone, Vinyl Siding
- Foundation: Slab
- Roof: Architectural,Shingle
Condition
- Year built: 2019
Utilities & green energy
- Sewer: Septic Tank
- Water: Public
Community & neighborhood
Security
- Security features: Smoke Detector(s)
Location
- Region: Chesnee
Other
Other facts
- Listing agreement: Exclusive Right To Sell
Price history
| Date | Event | Price |
|---|---|---|
| 12/11/2025 | Sold | $525,000-1.9%$233/sqft |
Source: | ||
| 11/9/2025 | Pending sale | $535,000$237/sqft |
Source: BHHS broker feed #20293883 Report a problem | ||
| 11/8/2025 | Contingent | $535,000$237/sqft |
Source: | ||
| 10/17/2025 | Listed for sale | $535,000$237/sqft |
Source: | ||
| 10/16/2025 | Listing removed | $535,000$237/sqft |
Source: | ||
Public tax history
| Year | Property taxes | Tax assessment |
|---|---|---|
| 2025 | -- | $23,200 |
| 2024 | $3,965 +109.8% | $23,200 +111.4% |
| 2023 | $1,890 | $10,972 +1.6% |
Find assessor info on the county website
Neighborhood: 29323
Nearby schools
GreatSchools rating
- 6/10Carlisle-Foster's Grove Elementary SchoolGrades: PK-5Distance: 1.9 mi
- 5/10Rainbow Lake Middle SchoolGrades: 6-8Distance: 4.6 mi
- 7/10Boiling Springs High SchoolGrades: 9-12Distance: 5 mi
Schools provided by the listing agent
- Middle: Rainbow Lake Middle
- High: Boiling Springs High
Source: WUMLS. This data may not be complete. We recommend contacting the local school district to confirm school assignments for this home.
Get a cash offer in 3 minutes
Find out how much your home could sell for in as little as 3 minutes with a no-obligation cash offer.
Estimated market value
$526,500


