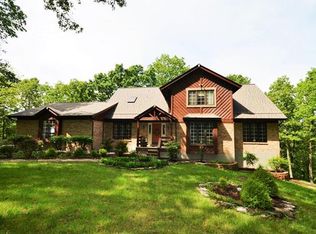Closed
Listing Provided by:
Shelly Skyles 636-288-0910,
Realty Executives Premiere
Bought with: EXP Realty, LLC
Price Unknown
1437 Palisades Rd, Ballwin, MO 63021
4beds
2,881sqft
Single Family Residence
Built in 1978
4.1 Acres Lot
$728,000 Zestimate®
$--/sqft
$3,362 Estimated rent
Home value
$728,000
$692,000 - $764,000
$3,362/mo
Zestimate® history
Loading...
Owner options
Explore your selling options
What's special
Welcome Home to Palisades Rd in "Look Out Mountain" Wildwood, MO. This home is definitely not ordinary and sure to impress your friends. Whether your looking for your retirement home w/abundance of privacy or growing your family, and looking for space to spread out. Imagine coming home everyday to a view that makes you never want to leave! This stunning home is in a superb location to schools, parks, shopping and restaurants. Outdoor features include, 4 acres, panaoramic views, wraparound deck, covered porch, large custom stone fireplace, patio. Inside you will find lots of natural light, panaoramic views, cathedral ceiling, custom cabinetry, gourmet kitchen, hearth room, stone fireplace, main floor master br suite, special mill work,partial finished walkout basement. If you love cooking, entertaining the kitchen space has been designed with your culinary convenience in mind. Seller relocating and anxious to find the new owners who are sure to love this home as much as he does.
Zillow last checked: 8 hours ago
Listing updated: September 02, 2025 at 02:16pm
Listing Provided by:
Shelly Skyles 636-288-0910,
Realty Executives Premiere
Bought with:
Mark & Neil Gellman, 2007022959
EXP Realty, LLC
Source: MARIS,MLS#: 25017224 Originating MLS: St. Louis Association of REALTORS
Originating MLS: St. Louis Association of REALTORS
Facts & features
Interior
Bedrooms & bathrooms
- Bedrooms: 4
- Bathrooms: 4
- Full bathrooms: 3
- 1/2 bathrooms: 1
- Main level bathrooms: 2
- Main level bedrooms: 1
Primary bedroom
- Features: Floor Covering: Wood, Wall Covering: None
- Level: Main
- Area: 264
- Dimensions: 22 x 12
Bedroom
- Features: Floor Covering: Carpeting, Wall Covering: None
- Level: Upper
- Area: 154
- Dimensions: 14 x 11
Bedroom
- Features: Floor Covering: Carpeting, Wall Covering: None
- Level: Upper
- Area: 132
- Dimensions: 12 x 11
Bedroom
- Features: Floor Covering: Carpeting, Wall Covering: None
- Level: Upper
- Area: 154
- Dimensions: 14 x 11
Dining room
- Features: Floor Covering: Wood, Wall Covering: None
- Level: Main
- Area: 208
- Dimensions: 16 x 13
Hearth room
- Features: Floor Covering: Wood, Wall Covering: None
- Level: Main
- Area: 168
- Dimensions: 14 x 12
Kitchen
- Features: Floor Covering: Wood, Wall Covering: None
- Level: Main
- Area: 210
- Dimensions: 15 x 14
Living room
- Features: Floor Covering: Wood, Wall Covering: None
- Level: Main
- Area: 192
- Dimensions: 16 x 12
Recreation room
- Features: Floor Covering: Carpeting, Wall Covering: None
- Level: Lower
- Area: 520
- Dimensions: 40 x 13
Heating
- Forced Air, Electric, Wood
Cooling
- Ceiling Fan(s), Central Air, Electric
Appliances
- Included: Dishwasher, Disposal, Microwave, Range Hood, Electric Range, Electric Oven, Wine Cooler, Electric Water Heater
Features
- Dining/Living Room Combo, Kitchen/Dining Room Combo, Cathedral Ceiling(s), Open Floorplan, Special Millwork, Vaulted Ceiling(s), Walk-In Closet(s), Breakfast Bar, Breakfast Room, Kitchen Island, Custom Cabinetry, Eat-in Kitchen, Solid Surface Countertop(s), Double Vanity, Entrance Foyer
- Flooring: Carpet, Hardwood
- Doors: Sliding Doors
- Windows: Insulated Windows, Tilt-In Windows
- Basement: Full,Partially Finished,Unfinished,Walk-Out Access
- Number of fireplaces: 1
- Fireplace features: Recreation Room, Wood Burning, Kitchen
Interior area
- Total structure area: 2,881
- Total interior livable area: 2,881 sqft
- Finished area above ground: 1,981
- Finished area below ground: 900
Property
Parking
- Total spaces: 2
- Parking features: Circular Driveway, Detached, Oversized, Storage, Workshop in Garage
- Garage spaces: 2
- Has uncovered spaces: Yes
Features
- Levels: One and One Half
- Patio & porch: Deck, Composite, Patio, Covered
Lot
- Size: 4.10 Acres
- Features: Adjoins Wooded Area, Level, Wooded
- Topography: Terraced
Details
- Parcel number: 26T410015
- Special conditions: Standard
Construction
Type & style
- Home type: SingleFamily
- Architectural style: Traditional,Other
- Property subtype: Single Family Residence
Materials
- Brick Veneer, Frame, Vinyl Siding
Condition
- Year built: 1978
Utilities & green energy
- Sewer: Septic Tank
- Water: Well
- Utilities for property: Cable Available
Community & neighborhood
Location
- Region: Ballwin
- Subdivision: Lookout Mountain
HOA & financial
HOA
- HOA fee: $1,000 annually
Other
Other facts
- Listing terms: Cash,Conventional
- Ownership: Private
- Road surface type: Asphalt
Price history
| Date | Event | Price |
|---|---|---|
| 8/29/2025 | Sold | -- |
Source: | ||
| 8/22/2025 | Pending sale | $699,900$243/sqft |
Source: | ||
| 7/29/2025 | Contingent | $699,900$243/sqft |
Source: | ||
| 5/20/2025 | Listed for sale | $699,900$243/sqft |
Source: | ||
| 5/7/2025 | Contingent | $699,900$243/sqft |
Source: | ||
Public tax history
| Year | Property taxes | Tax assessment |
|---|---|---|
| 2025 | -- | $108,250 +15.7% |
| 2024 | $6,504 +0.1% | $93,540 |
| 2023 | $6,499 +9.6% | $93,540 +18% |
Find assessor info on the county website
Neighborhood: 63021
Nearby schools
GreatSchools rating
- 7/10Ridge Meadows Elementary SchoolGrades: K-5Distance: 1.7 mi
- 7/10LaSalle Springs Middle SchoolGrades: 6-8Distance: 2.4 mi
- 8/10Eureka Sr. High SchoolGrades: 9-12Distance: 2.9 mi
Schools provided by the listing agent
- Elementary: Ridge Meadows Elem.
- Middle: Lasalle Springs Middle
- High: Eureka Sr. High
Source: MARIS. This data may not be complete. We recommend contacting the local school district to confirm school assignments for this home.
Get a cash offer in 3 minutes
Find out how much your home could sell for in as little as 3 minutes with a no-obligation cash offer.
Estimated market value$728,000
Get a cash offer in 3 minutes
Find out how much your home could sell for in as little as 3 minutes with a no-obligation cash offer.
Estimated market value
$728,000
