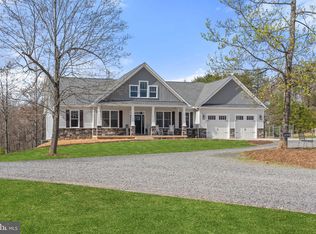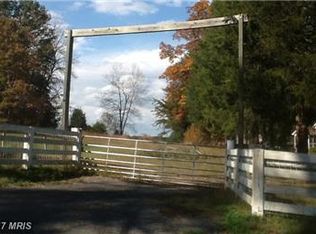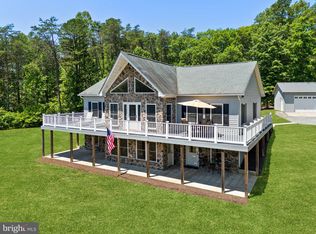Sold for $875,000
$875,000
14370 Jenkins Ridge Rd, Culpeper, VA 22701
4beds
4,402sqft
Single Family Residence
Built in 2017
10.22 Acres Lot
$927,400 Zestimate®
$199/sqft
$3,813 Estimated rent
Home value
$927,400
$798,000 - $1.08M
$3,813/mo
Zestimate® history
Loading...
Owner options
Explore your selling options
What's special
NO HOA!!!! Discover your dream home on this expansive 10.22-acre property, offering the perfect blend of luxury, comfort, and rural charm. This stunning residence features 4 spacious bedrooms and 3 1/2 baths, providing ample space for family and guests. Key Features: Potential for Land Division: This property includes two potential land divisions, offering great investment opportunities. Finished Living Space: Enjoy 2317 square feet of finished living space on the main level and 2085 square feet on the lower level, designed for maximum comfort and functionality. Outdoor Amenities: The board-fenced yard provides a safe and secure environment for animals, while the above-ground saltwater pool offers a refreshing escape during warmer months. Primary Suite: Retreat and unwind, to the primary suite featuring an oversized HEATED JACUZZI TUB and a large walk-in closet, ensuring your privacy and relaxation. Warmth & Ambiance: Two pellet stoves add a cozy touch to the home's ambiance. Outdoor Living: Large front and back concrete porches are perfect for enjoying the outdoors, entertaining guests, or simply relaxing with a book. Cool Off in the Summer Heat with the above ground SALTWATER POOL!!!! Farm Fresh Living: A chicken coop adds to the rural charm and allows for fresh eggs daily. Gourmet Kitchen: The large kitchen island with bar stool seating, built-in sink, and microwave offers a modern and practical cooking space. Quality Flooring: Ceramic tile in the bathrooms, carpet in the bedrooms, and luxury vinyl plank flooring throughout the home ensure durability and style. Beautiful Landscaping: Extensive landscaping enhances the natural beauty of the property. (Several Fruit Producing Orchard Trees) Outbuildings: A 16x20 shed provides extra storage or workshop space. Garage & Generator: A 2-car attached garage and a house generator ensure convenience and peace of mind. Additional Features: 2 bump outs, 9-foot ceilings on the lower level, and buried drainpipes showcase the attention to detail and quality construction of this home. This property is a true haven for those seeking a blend of luxury and country living. Animals are welcome, making it an ideal home for pet lovers or those looking to start a hobby farm.
Zillow last checked: 8 hours ago
Listing updated: September 30, 2024 at 05:07pm
Listed by:
Amy Fincham 540-423-8957,
United Real Estate Horizon
Bought with:
Kimberly Mabe, 0225063533
Keller Williams Realty/Lee Beaver & Assoc.
Source: Bright MLS,MLS#: VACU2008208
Facts & features
Interior
Bedrooms & bathrooms
- Bedrooms: 4
- Bathrooms: 4
- Full bathrooms: 3
- 1/2 bathrooms: 1
- Main level bathrooms: 3
- Main level bedrooms: 3
Basement
- Description: Percent Finished: 95.0
- Area: 4170
Heating
- Heat Pump, Electric, Propane
Cooling
- Ceiling Fan(s), Central Air, Electric
Appliances
- Included: Microwave, Dishwasher, Dryer, Exhaust Fan, Freezer, Extra Refrigerator/Freezer, Ice Maker, Instant Hot Water, Oven/Range - Gas, Refrigerator, Cooktop, Washer, Water Heater, Water Treat System, Electric Water Heater, Gas Water Heater
- Laundry: Main Level, Has Laundry, Washer In Unit, Dryer In Unit, Laundry Room
Features
- Attic, Breakfast Area, Ceiling Fan(s), Chair Railings, Combination Dining/Living, Combination Kitchen/Living, Combination Kitchen/Dining, Crown Molding, Dining Area, Entry Level Bedroom, Family Room Off Kitchen, Open Floorplan, Kitchen - Galley, Kitchen Island, Kitchen - Table Space, Pantry, Primary Bath(s), Recessed Lighting, Soaking Tub, Store/Office, Bathroom - Tub Shower, Upgraded Countertops, Walk-In Closet(s), Dry Wall
- Flooring: Carpet, Ceramic Tile, Luxury Vinyl
- Windows: Bay/Bow, Screens, Window Treatments
- Basement: Full,Connecting Stairway,Finished,Heated,Improved,Interior Entry,Exterior Entry,Concrete,Shelving,Side Entrance,Walk-Out Access,Windows
- Has fireplace: No
- Fireplace features: Pellet Stove
Interior area
- Total structure area: 6,487
- Total interior livable area: 4,402 sqft
- Finished area above ground: 2,317
- Finished area below ground: 2,085
Property
Parking
- Total spaces: 2
- Parking features: Garage Faces Side, Garage Door Opener, Inside Entrance, Enclosed, Gravel, Shared Driveway, Attached, Driveway
- Attached garage spaces: 2
- Has uncovered spaces: Yes
Accessibility
- Accessibility features: None
Features
- Levels: One
- Stories: 1
- Patio & porch: Porch, Patio, Roof
- Exterior features: Bump-outs, Lighting, Sidewalks, Stone Retaining Walls
- Has private pool: Yes
- Pool features: Above Ground, Salt Water, Private
- Fencing: Board,Partial,Back Yard,Wire
- Has view: Yes
- View description: Trees/Woods, Other
Lot
- Size: 10.22 Acres
- Features: Backs to Trees, Front Yard, Landscaped, Open Lot, Rear Yard, SideYard(s), Unrestricted, Wooded
Details
- Additional structures: Above Grade, Below Grade, Outbuilding
- Additional parcels included: 2 Divisions PossiblePlats Available to show the possible Divisions
- Parcel number: 29 67A
- Zoning: A1
- Special conditions: Standard
- Horses can be raised: Yes
Construction
Type & style
- Home type: SingleFamily
- Architectural style: Ranch/Rambler
- Property subtype: Single Family Residence
Materials
- Concrete, Vinyl Siding
- Foundation: Permanent, Concrete Perimeter
- Roof: Shingle,Architectural Shingle
Condition
- Excellent,Very Good
- New construction: No
- Year built: 2017
Details
- Builder model: CANTERBURY III
Utilities & green energy
- Electric: 200+ Amp Service
- Sewer: On Site Septic
- Water: Private, Well
- Utilities for property: Other Internet Service, Satellite Internet Service
Community & neighborhood
Security
- Security features: Smoke Detector(s)
Location
- Region: Culpeper
- Subdivision: None Available
Other
Other facts
- Listing agreement: Exclusive Right To Sell
- Listing terms: Cash,Conventional,FHA,VA Loan
- Ownership: Fee Simple
- Road surface type: Gravel
Price history
| Date | Event | Price |
|---|---|---|
| 8/29/2024 | Sold | $875,000-2.2%$199/sqft |
Source: | ||
| 7/30/2024 | Contingent | $895,000$203/sqft |
Source: | ||
| 6/25/2024 | Price change | $895,000-3%$203/sqft |
Source: | ||
| 6/19/2024 | Price change | $923,000-2.8%$210/sqft |
Source: | ||
| 5/31/2024 | Listed for sale | $950,000+128.9%$216/sqft |
Source: | ||
Public tax history
| Year | Property taxes | Tax assessment |
|---|---|---|
| 2024 | $3,038 +2.2% | $646,400 |
| 2023 | $2,973 +0.7% | $646,400 +20.4% |
| 2022 | $2,952 | $536,800 |
Find assessor info on the county website
Neighborhood: 22701
Nearby schools
GreatSchools rating
- 7/10A G Richardson Elementary SchoolGrades: PK-5Distance: 4.5 mi
- 6/10Floyd T Binns Middle SchoolGrades: 6-8Distance: 3.7 mi
- 3/10Eastern View High SchoolGrades: 9-12Distance: 6.3 mi
Schools provided by the listing agent
- District: Culpeper County Public Schools
Source: Bright MLS. This data may not be complete. We recommend contacting the local school district to confirm school assignments for this home.
Get a cash offer in 3 minutes
Find out how much your home could sell for in as little as 3 minutes with a no-obligation cash offer.
Estimated market value$927,400
Get a cash offer in 3 minutes
Find out how much your home could sell for in as little as 3 minutes with a no-obligation cash offer.
Estimated market value
$927,400


