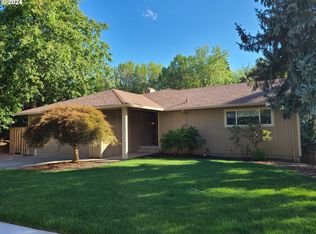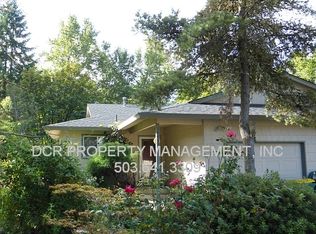Highland home backs to greenspace and offers a fantastic, adaptable floor plan! Bright & open with 2 fireplaces and vaulted, exposed beam ceiling. Spacious kitchen and dining with lush views. Master suite on main. Lower level offers a warm, inviting space for separate living quarters or fabulous entertaining area! Deck overlooks gorgeous greenery. Bring your contemporary vision to this spacious showstopper. Convenient to Nike & Intel!
This property is off market, which means it's not currently listed for sale or rent on Zillow. This may be different from what's available on other websites or public sources.

