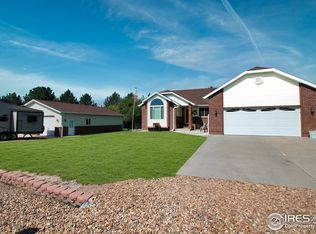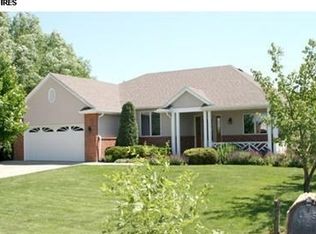Sold for $475,000 on 08/15/25
$475,000
14375 Dakota Rd, Sterling, CO 80751
3beds
2,384sqft
Residential-Detached, Residential
Built in 1999
0.48 Acres Lot
$464,500 Zestimate®
$199/sqft
$2,211 Estimated rent
Home value
$464,500
Estimated sales range
Not available
$2,211/mo
Zestimate® history
Loading...
Owner options
Explore your selling options
What's special
Beautiful brick 3 bedroom, 2 bath, oversized 2 car garage home located on a cul-de-sac just outside of city limits. You'll fall in love with the herringbone tile that welcomes you into the spacious open concept of this home. Featuring a dream kitchen with huge island, breakfast bar, pantry space, granite countertops, and porcelain tile. The master suite has a walk-in custom tile shower, double sink, and walk in closet. Step outside and enjoy the lush established landscaped back yard featuring a concrete patio, fenced back yard, many trees offering privacy and a wind break. Be sure to experience this one in person! Call for your appointment today!
Zillow last checked: 8 hours ago
Listing updated: August 15, 2025 at 06:41pm
Listed by:
Brianna McBride 970-522-9727,
Area Wide Realty, LLC
Bought with:
Julie Lenox
Lenox Realty LLC
Source: IRES,MLS#: 1038170
Facts & features
Interior
Bedrooms & bathrooms
- Bedrooms: 3
- Bathrooms: 2
- Full bathrooms: 1
- 3/4 bathrooms: 1
- Main level bedrooms: 3
Primary bedroom
- Area: 270
- Dimensions: 18 x 15
Bedroom 2
- Area: 195
- Dimensions: 15 x 13
Bedroom 3
- Area: 154
- Dimensions: 14 x 11
Dining room
- Area: 180
- Dimensions: 15 x 12
Kitchen
- Area: 240
- Dimensions: 20 x 12
Living room
- Area: 280
- Dimensions: 14 x 20
Heating
- Forced Air
Cooling
- Central Air
Appliances
- Included: Electric Range/Oven, Dishwasher, Refrigerator, Microwave, Water Softener Owned, Water Purifier Owned
Features
- Study Area, Separate Dining Room, Open Floorplan, Walk-In Closet(s), Open Floor Plan, Walk-in Closet
- Flooring: Carpet
- Windows: Window Coverings
- Basement: None,Crawl Space
- Has fireplace: Yes
- Fireplace features: Electric
Interior area
- Total structure area: 2,384
- Total interior livable area: 2,384 sqft
- Finished area above ground: 2,384
- Finished area below ground: 0
Property
Parking
- Total spaces: 2
- Parking features: Garage - Attached
- Attached garage spaces: 2
- Details: Garage Type: Attached
Features
- Stories: 1
- Patio & porch: Patio
- Fencing: Fenced,Vinyl
Lot
- Size: 0.48 Acres
- Features: Lawn Sprinkler System, Cul-De-Sac, Corner Lot
Details
- Parcel number: 38052519316016
- Zoning: R1
- Special conditions: Private Owner
Construction
Type & style
- Home type: SingleFamily
- Architectural style: Ranch
- Property subtype: Residential-Detached, Residential
Materials
- Wood/Frame, Brick, Stone
- Roof: Composition
Condition
- Not New, Previously Owned
- New construction: No
- Year built: 1999
Utilities & green energy
- Electric: Electric, Xcel
- Gas: Natural Gas, Xcel
- Sewer: City Sewer
- Water: City Water, City of Sterling
- Utilities for property: Natural Gas Available, Electricity Available
Community & neighborhood
Location
- Region: Sterling
- Subdivision: Pawnee Ridge 7th Filing
HOA & financial
HOA
- Has HOA: Yes
- HOA fee: $50 monthly
Other
Other facts
- Listing terms: Cash,Conventional,FHA,VA Loan
- Road surface type: Paved, Asphalt
Price history
| Date | Event | Price |
|---|---|---|
| 8/15/2025 | Sold | $475,000-1%$199/sqft |
Source: | ||
| 7/14/2025 | Pending sale | $480,000$201/sqft |
Source: | ||
| 7/2/2025 | Listed for sale | $480,000+96%$201/sqft |
Source: | ||
| 1/24/2014 | Sold | $244,900+131%$103/sqft |
Source: | ||
| 4/23/2012 | Sold | $106,000$44/sqft |
Source: Public Record Report a problem | ||
Public tax history
| Year | Property taxes | Tax assessment |
|---|---|---|
| 2024 | $1,657 -17.4% | $32,530 -1% |
| 2023 | $2,006 +2.8% | $32,850 |
| 2022 | $1,951 +3.9% | -- |
Find assessor info on the county website
Neighborhood: 80751
Nearby schools
GreatSchools rating
- 4/10Campbell Elementary SchoolGrades: 3-5Distance: 1.4 mi
- 4/10Sterling Middle SchoolGrades: 6-8Distance: 1.2 mi
- 3/10Sterling High SchoolGrades: 9-12Distance: 1.4 mi
Schools provided by the listing agent
- Elementary: Ayres,Campbell
- Middle: Sterling
- High: Sterling
Source: IRES. This data may not be complete. We recommend contacting the local school district to confirm school assignments for this home.

Get pre-qualified for a loan
At Zillow Home Loans, we can pre-qualify you in as little as 5 minutes with no impact to your credit score.An equal housing lender. NMLS #10287.

