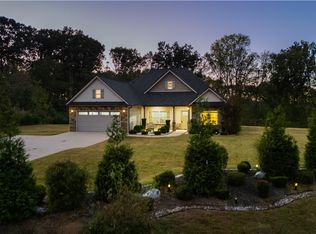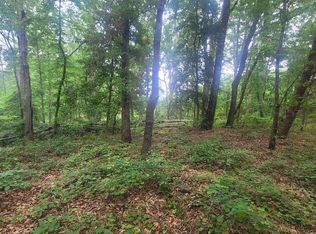Sold-in house
$465,000
1438 Casey Creek Rd, Chesnee, SC 29323
3beds
2,274sqft
Single Family Residence
Built in 2024
1.2 Acres Lot
$483,200 Zestimate®
$204/sqft
$2,525 Estimated rent
Home value
$483,200
$440,000 - $527,000
$2,525/mo
Zestimate® history
Loading...
Owner options
Explore your selling options
What's special
Welcome to this beautiful brand new, modern home located on a 1.20 acre lot. The neighborhood has no HOA and very minimal restriction. This single story home features 3 bedrooms, 2 full Bathrooms and an office. Inside you will find an open floor plan with a stunning chefs dream kitchen that boasts a waterfall island, quartz countertops, and a walk-in pantry. Has all Stainless steel appliances including a refrigerator. The focal point of the living area is the fully tiled electric fireplace that will make your family gatherings feel very cozy. The spacious master bedroom offers a luxury private bath with dual sinks, a soaking tub and a separate custom shower. There is LVP flooring throughout the house, with tile in bathrooms and laundry. You can enjoy your cup of coffee on the back covered porch with beautiful views of nature. There is plenty of storage space in the crawlspace where you can store all your gardening tools and much more. Located about a mile away from Lake Blalock Park with a public boat dock, you can go fishing, kayaking or just enjoy some time at the lake. Schedule your showing today!
Zillow last checked: 8 hours ago
Listing updated: November 22, 2024 at 02:06pm
Listed by:
Svetlana Mykhailenko 916-844-8395,
Ponce Realty Group
Bought with:
Chris Turner, SC
Better Homes & Gardens Young &
Source: SAR,MLS#: 313639
Facts & features
Interior
Bedrooms & bathrooms
- Bedrooms: 3
- Bathrooms: 2
- Full bathrooms: 2
Primary bedroom
- Area: 274.7
- Dimensions: 20.5x13.4
Bedroom 2
- Area: 132.87
- Dimensions: 10.3x12.9
Bedroom 3
- Area: 116.55
- Dimensions: 10.5x11.10
Dining room
- Area: 159
- Dimensions: 10.6x15
Kitchen
- Area: 198
- Dimensions: 13.2x15
Laundry
- Area: 51
- Dimensions: 6x8.5
Living room
- Area: 340
- Dimensions: 17x20
Other
- Description: Office
- Area: 117.6
- Dimensions: 11.2x10.5
Heating
- Heat Pump, Electricity
Cooling
- Central Air, Electricity
Appliances
- Included: Electric Cooktop, Electric Water Heater
- Laundry: 1st Floor
Features
- Ceiling Fan(s)
- Flooring: Ceramic Tile
- Has fireplace: No
Interior area
- Total interior livable area: 2,274 sqft
- Finished area above ground: 2,274
- Finished area below ground: 0
Property
Parking
- Total spaces: 2
- Parking features: 2 Car Attached, Attached Garage
- Attached garage spaces: 2
Features
- Levels: One
- Patio & porch: Deck
Lot
- Size: 1.20 Acres
Details
- Parcel number: 2320600904
- Zoning: Residential
Construction
Type & style
- Home type: SingleFamily
- Property subtype: Single Family Residence
Materials
- Stone
- Foundation: Crawl Space
- Roof: Composition
Condition
- New construction: Yes
- Year built: 2024
Utilities & green energy
- Electric: Broad Rive
- Sewer: Septic Tank
- Water: Public, Spartanbur
Community & neighborhood
Location
- Region: Chesnee
- Subdivision: None
Price history
| Date | Event | Price |
|---|---|---|
| 11/22/2024 | Sold | $465,000-3.1%$204/sqft |
Source: | ||
| 10/19/2024 | Pending sale | $479,901$211/sqft |
Source: | ||
| 9/20/2024 | Listed for sale | $479,901$211/sqft |
Source: | ||
| 8/19/2024 | Listing removed | $479,901+0%$211/sqft |
Source: | ||
| 7/25/2024 | Price change | $479,900-2%$211/sqft |
Source: | ||
Public tax history
| Year | Property taxes | Tax assessment |
|---|---|---|
| 2025 | -- | $18,600 +392.1% |
| 2024 | $1,360 +199.5% | $3,780 +197.2% |
| 2023 | $454 | $1,272 -63.3% |
Find assessor info on the county website
Neighborhood: 29323
Nearby schools
GreatSchools rating
- 6/10Carlisle-Foster's Grove Elementary SchoolGrades: PK-5Distance: 1.9 mi
- 5/10Rainbow Lake Middle SchoolGrades: 6-8Distance: 4.7 mi
- 7/10Boiling Springs High SchoolGrades: 9-12Distance: 5 mi
Schools provided by the listing agent
- Elementary: 2-Carlisle
- Middle: 2-Rainbow Lake Middle School
- High: 2-Boiling Springs
Source: SAR. This data may not be complete. We recommend contacting the local school district to confirm school assignments for this home.
Get a cash offer in 3 minutes
Find out how much your home could sell for in as little as 3 minutes with a no-obligation cash offer.
Estimated market value$483,200
Get a cash offer in 3 minutes
Find out how much your home could sell for in as little as 3 minutes with a no-obligation cash offer.
Estimated market value
$483,200

