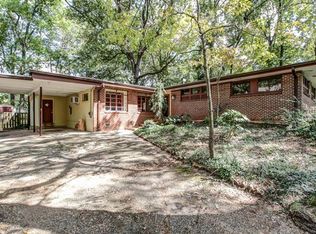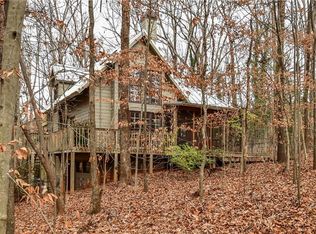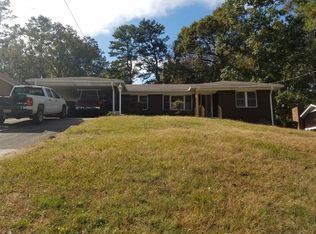Stoney River Homes quality construction Craftsman Douglas Fir front door Custom artisan tile fireplace surround Glass-front cabinets & columns Between LR & DR Renovated kitchen with granite, glass backsplash & Composite granite under mount deep kitchen sink Stainless Steel KitchenAid Range, Refrigerator & Microwave Screened back porch & Screened master BR sleeping porch Italian porcelain tile in Baths Hardwood floors throughout Track and spot lights LR & DR, pendant lights at breakfast bar Finished Room above garageSo many upgradesThis home is a perfect 10!
This property is off market, which means it's not currently listed for sale or rent on Zillow. This may be different from what's available on other websites or public sources.


