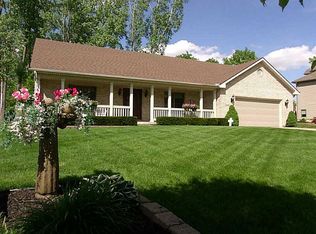Absolutely stunning home in lovely Kingsgate Commons. You'll fall in love when you first pull up in front of this pristine, well landscaped home! This 5 bedroom, 3 1/2 bath beauty features large bright entry area flanked by pretty dining and living rooms, a spacious first floor master suite with big walk-in closet, double sinks, whirlpool tub and step-in shower. Half bath and utility room are near the kitchen. The kitchen affords abundant cabinets, built-in desk, and stainless steel appliances. The kitchen and breakfast area flow into the cathedral-ceiling enhanced family room. Breakfast area has double doors leading to back patio, large deck, and inviting pool. The backyard is fenced and is very deep with no rear neighbors. Upstairs are three more spacious bedrooms, and another full bath, The finished walk-out lower level has a large family room, full kitchen, the home's fifth bedroom, and third full bath. The lower level also has lots of storage space. You'll appreciate the gorgeous trim work and 6-panel doors along with the high quality of everything about this home. (sq ft. is per auditor and included finished area in lower level)
This property is off market, which means it's not currently listed for sale or rent on Zillow. This may be different from what's available on other websites or public sources.
