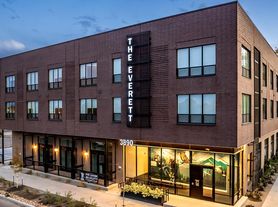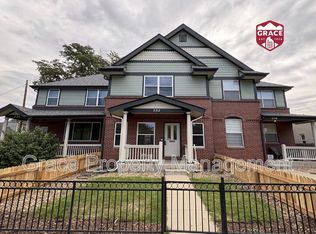This beautifully remodeled 1925 brick home has been given a modern remake! The large, open kitchen and living room is perfect for entertaining! Granite counters, double sinks, cherry cabinets, stainless steel appliances, breakfast bar, original hardwood floors. Open staircase to basement. Stack stone front fireplace (decoration only). TONS of natural light, and large covered front porch make this house a home! 2 bedrooms up and 2 down with a full bath on each level. Contemporary lighting and design and old world charm! Fenced back yard with parking for 4 cars off the alley. Only 10 minutes to downtown and 5 minutes to Sloans Lake, Coffee Culture and Seedstock Brewery, restaurants, nightlife, Alamo Draft house, and more! * 2bedrooms on main floor are 9x10 and 9x12 * 2 bedrooms in basement are 9x11*No garage but has 4 parking spots behind house in alley. *Up to 2 dogs ok, sorry no cats allowed.
House for rent
$3,000/mo
1438 Osceola St, Denver, CO 80204
4beds
1,820sqft
Price may not include required fees and charges.
Single family residence
Available now
Dogs OK
-- A/C
-- Laundry
-- Parking
-- Heating
What's special
Stack stone front fireplaceOld world charmLarge covered front porchStainless steel appliancesGranite countersContemporary lighting and designCherry cabinets
- 15 days
- on Zillow |
- -- |
- -- |
Travel times
Looking to buy when your lease ends?
Consider a first-time homebuyer savings account designed to grow your down payment with up to a 6% match & 3.83% APY.
Facts & features
Interior
Bedrooms & bathrooms
- Bedrooms: 4
- Bathrooms: 2
- Full bathrooms: 2
Interior area
- Total interior livable area: 1,820 sqft
Property
Parking
- Details: Contact manager
Details
- Parcel number: 0506103008000
Construction
Type & style
- Home type: SingleFamily
- Property subtype: Single Family Residence
Community & HOA
Location
- Region: Denver
Financial & listing details
- Lease term: Contact For Details
Price history
| Date | Event | Price |
|---|---|---|
| 10/1/2025 | Price change | $3,000-6.3%$2/sqft |
Source: Zillow Rentals | ||
| 9/19/2025 | Listed for rent | $3,200+6.7%$2/sqft |
Source: Zillow Rentals | ||
| 7/27/2024 | Listing removed | -- |
Source: Zillow Rentals | ||
| 7/10/2024 | Price change | $3,000-6.3%$2/sqft |
Source: Zillow Rentals | ||
| 7/5/2024 | Price change | $3,200-3%$2/sqft |
Source: Zillow Rentals | ||

