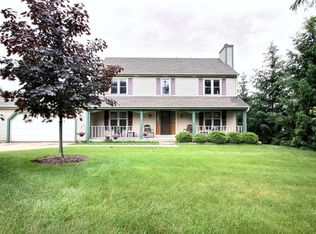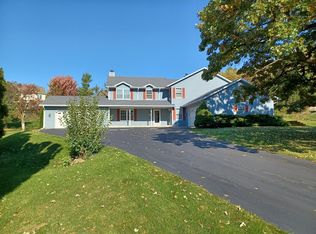Closed
$562,000
1438 Sunnyridge ROAD, Pewaukee, WI 53072
3beds
2,550sqft
Single Family Residence
Built in 1994
0.38 Acres Lot
$591,400 Zestimate®
$220/sqft
$3,206 Estimated rent
Home value
$591,400
$544,000 - $639,000
$3,206/mo
Zestimate® history
Loading...
Owner options
Explore your selling options
What's special
Updated 3 bedroom, 3 full bathroom ranch home w/full walkout basement in Pewaukee school district. Open concept kitchen updated in 2019 by The CABINETREE - quartz counters, large drawers w/soft close, gas range w/vent hood & large center island! Step outside onto the large composite deck to take in the expansive southwest views of the scenic hilltop. Three bedrooms including an oversized primary bedroom w/walk in closet & private full bath. The finished rec room w/free standing Jotul gas stove & full walk out patio door to the backyard & covered patio. BONUS: Interior paint, Roof: 2014, New Pella Windows: 2018, 200 amp panel, poured foundation, steel siding, & 2.75 oversized garage! Just minutes from shopping & restaurants, this home offers suburban living w/walk-ability (or short drive).
Zillow last checked: 8 hours ago
Listing updated: September 22, 2025 at 08:30am
Listed by:
Lifetime Realty Group* 262-599-8980,
Keller Williams Realty-Milwaukee Southwest
Bought with:
The Gizelbach Group*
Source: WIREX MLS,MLS#: 1897913 Originating MLS: Metro MLS
Originating MLS: Metro MLS
Facts & features
Interior
Bedrooms & bathrooms
- Bedrooms: 3
- Bathrooms: 3
- Full bathrooms: 3
- Main level bedrooms: 3
Primary bedroom
- Level: Main
- Area: 210
- Dimensions: 15 x 14
Bedroom 2
- Level: Main
- Area: 132
- Dimensions: 12 x 11
Bedroom 3
- Level: Main
- Area: 150
- Dimensions: 15 x 10
Bathroom
- Features: Shower on Lower, Stubbed For Bathroom on Lower, Tub Only, Master Bedroom Bath: Tub/Shower Combo, Master Bedroom Bath, Shower Over Tub
Dining room
- Level: Main
- Area: 156
- Dimensions: 13 x 12
Kitchen
- Level: Main
- Area: 196
- Dimensions: 14 x 14
Living room
- Level: Main
- Area: 247
- Dimensions: 19 x 13
Heating
- Natural Gas, Forced Air
Cooling
- Central Air
Appliances
- Included: Dishwasher, Dryer, Microwave, Other, Oven, Range, Refrigerator, Washer
Features
- High Speed Internet, Pantry, Cathedral/vaulted ceiling, Walk-In Closet(s), Kitchen Island
- Flooring: Wood
- Basement: Finished,Full,Full Size Windows,Partially Finished,Concrete,Sump Pump,Walk-Out Access,Exposed
Interior area
- Total structure area: 2,550
- Total interior livable area: 2,550 sqft
- Finished area above ground: 1,700
- Finished area below ground: 850
Property
Parking
- Total spaces: 2.75
- Parking features: Garage Door Opener, Attached, 2 Car, 1 Space
- Attached garage spaces: 2.75
Features
- Levels: One
- Stories: 1
- Patio & porch: Deck, Patio
Lot
- Size: 0.38 Acres
- Features: Sidewalks
Details
- Parcel number: PWV 0904097
- Zoning: Residential
- Special conditions: Arms Length
Construction
Type & style
- Home type: SingleFamily
- Architectural style: Ranch
- Property subtype: Single Family Residence
Materials
- Aluminum Siding, Aluminum Trim
Condition
- 21+ Years
- New construction: No
- Year built: 1994
Utilities & green energy
- Sewer: Public Sewer
- Water: Public
- Utilities for property: Cable Available
Community & neighborhood
Location
- Region: Pewaukee
- Municipality: Pewaukee
Price history
| Date | Event | Price |
|---|---|---|
| 12/16/2024 | Sold | $562,000+2.2%$220/sqft |
Source: | ||
| 11/10/2024 | Contingent | $550,000$216/sqft |
Source: | ||
| 11/7/2024 | Listed for sale | $550,000+71.3%$216/sqft |
Source: | ||
| 6/29/2016 | Sold | $321,000+1.9%$126/sqft |
Source: Public Record Report a problem | ||
| 4/30/2016 | Listed for sale | $315,000+50.7%$124/sqft |
Source: Realty Executives - Integrity #1473380 Report a problem | ||
Public tax history
| Year | Property taxes | Tax assessment |
|---|---|---|
| 2023 | $4,405 -11.1% | $376,600 |
| 2022 | $4,956 -1.3% | $376,600 +5.7% |
| 2021 | $5,021 -8.1% | $356,400 |
Find assessor info on the county website
Neighborhood: 53072
Nearby schools
GreatSchools rating
- 8/10Horizon SchoolGrades: 3-5Distance: 1.6 mi
- 9/10Asa Clark Middle SchoolGrades: 6-8Distance: 1.7 mi
- 10/10Pewaukee High SchoolGrades: 9-12Distance: 1.8 mi
Schools provided by the listing agent
- Elementary: Pewaukee Lake
- Middle: Asa Clark
- High: Pewaukee
- District: Pewaukee
Source: WIREX MLS. This data may not be complete. We recommend contacting the local school district to confirm school assignments for this home.

Get pre-qualified for a loan
At Zillow Home Loans, we can pre-qualify you in as little as 5 minutes with no impact to your credit score.An equal housing lender. NMLS #10287.

