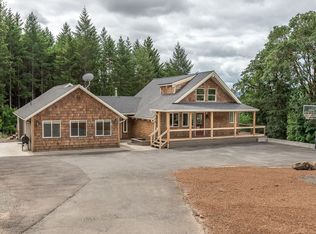Sold
$1,270,000
14380 NW Eberly Rd, Banks, OR 97106
4beds
5,568sqft
Residential, Single Family Residence
Built in 1996
5 Acres Lot
$1,240,900 Zestimate®
$228/sqft
$4,946 Estimated rent
Home value
$1,240,900
$1.17M - $1.32M
$4,946/mo
Zestimate® history
Loading...
Owner options
Explore your selling options
What's special
Tucked against a private lake, this five-acre retreat is more than meets the eye. Last time it was on the market, much of the land was hidden in plain sight—steep at first glance, but step past the tree line, and you’ll quickly realize just how usable, walkable, and full of possibility it truly is.Newly built trails wind through the woods, inviting you to explore. A cleared site is ready for whatever inspires you—a workshop, yoga studio, guest retreat, or additional outdoor space. And if you’re a member of the waterski club($500/yr), lake access is just steps away.Inside, the home is move-in ready, featuring a brand-new 50-year roof, fresh carpet and padding, and upgraded appliances.At $232 per square foot, this home is priced significantly below the area’s $336 per square foot average for similar acreage. That means you could invest up to $579,000 in upgrades, expansions, or personal touches—whether it’s a dream shop, high-end finishes, or landscape enhancements—and still be right in line with area pricing.But to really understand this property, you have to experience it.Take your time here. Walk the trails. Stand beneath the trees. Picture your mornings by the lake.This is an opportunity to find a home that feels right and offers room to grow. Will you take the time to explore it?
Zillow last checked: 8 hours ago
Listing updated: May 28, 2025 at 09:20am
Listed by:
Jordan Miller 503-619-9940,
John L. Scott Market Center
Bought with:
Darcey Edwards, 201103029
Edwards Realty Trust Corporation
Source: RMLS (OR),MLS#: 117500249
Facts & features
Interior
Bedrooms & bathrooms
- Bedrooms: 4
- Bathrooms: 4
- Full bathrooms: 3
- Partial bathrooms: 1
- Main level bathrooms: 3
Primary bedroom
- Level: Main
- Area: 252
- Dimensions: 14 x 18
Bedroom 2
- Level: Lower
- Area: 360
- Dimensions: 20 x 18
Bedroom 3
- Level: Lower
- Area: 192
- Dimensions: 12 x 16
Bedroom 4
- Level: Lower
- Area: 468
- Dimensions: 26 x 18
Dining room
- Level: Main
- Area: 330
- Dimensions: 15 x 22
Family room
- Level: Main
- Area: 414
- Dimensions: 23 x 18
Kitchen
- Level: Main
- Area: 192
- Width: 16
Living room
- Level: Main
- Area: 306
- Dimensions: 18 x 17
Heating
- Heat Pump
Cooling
- Heat Pump
Appliances
- Included: Built-In Range, Dishwasher, Range Hood, Stainless Steel Appliance(s), Propane Water Heater
Features
- Central Vacuum, Granite, High Ceilings, Vaulted Ceiling(s)
- Flooring: Tile, Wall to Wall Carpet
- Windows: Double Pane Windows, Vinyl Frames
- Basement: Daylight
- Number of fireplaces: 2
- Fireplace features: Gas
Interior area
- Total structure area: 5,568
- Total interior livable area: 5,568 sqft
Property
Parking
- Total spaces: 3
- Parking features: Driveway, RV Access/Parking, RV Boat Storage, Garage Door Opener, Attached
- Attached garage spaces: 3
- Has uncovered spaces: Yes
Features
- Levels: Two
- Stories: 2
- Patio & porch: Deck, Patio, Porch
- Exterior features: Raised Beds, Water Feature, Yard
- Has spa: Yes
- Spa features: Bath
- Has view: Yes
- View description: Lake, Pond, Trees/Woods
- Has water view: Yes
- Water view: Lake,Pond
- Waterfront features: Creek, Lake
Lot
- Size: 5 Acres
- Features: Gentle Sloping, Hilly, Secluded, Trees, Wooded, Acres 5 to 7
Details
- Additional structures: RVParking, RVBoatStorage
- Parcel number: R990459
- Zoning: AF5
Construction
Type & style
- Home type: SingleFamily
- Property subtype: Residential, Single Family Residence
Materials
- Vinyl Siding
- Foundation: Concrete Perimeter
- Roof: Composition
Condition
- Resale
- New construction: No
- Year built: 1996
Utilities & green energy
- Gas: Propane
- Sewer: Standard Septic
- Water: Well
Community & neighborhood
Location
- Region: Banks
Other
Other facts
- Listing terms: Cash,Conventional
- Road surface type: Paved
Price history
| Date | Event | Price |
|---|---|---|
| 5/28/2025 | Sold | $1,270,000-1.9%$228/sqft |
Source: | ||
| 4/22/2025 | Pending sale | $1,295,000$233/sqft |
Source: | ||
| 3/6/2025 | Listed for sale | $1,295,000$233/sqft |
Source: | ||
| 11/6/2023 | Listing removed | -- |
Source: | ||
| 9/18/2023 | Price change | $1,295,000-0.4%$233/sqft |
Source: | ||
Public tax history
| Year | Property taxes | Tax assessment |
|---|---|---|
| 2025 | $9,035 +2.3% | $625,000 +3% |
| 2024 | $8,836 +12.3% | $606,800 +3% |
| 2023 | $7,869 +2.6% | $589,130 +3% |
Find assessor info on the county website
Neighborhood: 97106
Nearby schools
GreatSchools rating
- 7/10Banks Elementary SchoolGrades: K-5Distance: 1.8 mi
- 3/10Banks Middle SchoolGrades: 6-8Distance: 1.7 mi
- 6/10Banks High SchoolGrades: 9-12Distance: 1.7 mi
Schools provided by the listing agent
- Elementary: Banks
- Middle: Banks
- High: Banks
Source: RMLS (OR). This data may not be complete. We recommend contacting the local school district to confirm school assignments for this home.
Get a cash offer in 3 minutes
Find out how much your home could sell for in as little as 3 minutes with a no-obligation cash offer.
Estimated market value
$1,240,900
Get a cash offer in 3 minutes
Find out how much your home could sell for in as little as 3 minutes with a no-obligation cash offer.
Estimated market value
$1,240,900
