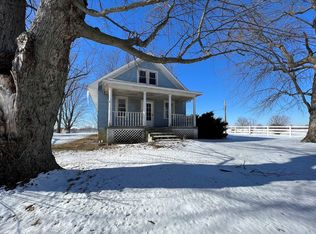Closed
$333,000
14385 Fennel Rd, Newark, IL 60541
3beds
2,014sqft
Single Family Residence
Built in 1971
1 Acres Lot
$372,800 Zestimate®
$165/sqft
$2,817 Estimated rent
Home value
$372,800
$354,000 - $391,000
$2,817/mo
Zestimate® history
Loading...
Owner options
Explore your selling options
What's special
Welcome to elevated country living! This beautiful updated ranch home offers not only privacy but privacy with a jaw dropping view overlooking miles of farmland and stunning sunsets! Situated on a fenced in acre, this home boasts 3 generous bedroom, and 2 full bathrooms! This stunning home has been thoughtfully updated with a fully finished walk up basement, updated kitchen and bathrooms, and all newer appliances and utilities! Enjoy the views from your hot tub spa in the screened in porch or stargaze from one of the multiple decks! Being just minutes away from route 52 and 71, you get all the benefits of having space, peace, and quiet without the hassle of being a long drive from everything important to you! Just about 15 minutes to the train station!!! This home is sure to impress even the most discerning of buyers! Don't delay! Make this your home today!
Zillow last checked: 8 hours ago
Listing updated: March 27, 2023 at 01:41pm
Listing courtesy of:
Tracey Larsen, CNC 847-533-8708,
Coldwell Banker Realty,
Graham Mcdonald 847-269-6409,
Coldwell Banker Realty
Bought with:
Haydee Rosas
Coldwell Banker Realty
Source: MRED as distributed by MLS GRID,MLS#: 11717283
Facts & features
Interior
Bedrooms & bathrooms
- Bedrooms: 3
- Bathrooms: 2
- Full bathrooms: 2
Primary bedroom
- Level: Main
- Area: 195 Square Feet
- Dimensions: 13X15
Bedroom 2
- Level: Main
- Area: 132 Square Feet
- Dimensions: 11X12
Bedroom 3
- Level: Basement
- Area: 156 Square Feet
- Dimensions: 13X12
Dining room
- Level: Main
- Area: 100 Square Feet
- Dimensions: 10X10
Family room
- Level: Main
- Area: 260 Square Feet
- Dimensions: 13X20
Kitchen
- Features: Kitchen (Galley, Pantry-Closet, Pantry, SolidSurfaceCounter, Updated Kitchen)
- Level: Main
- Area: 140 Square Feet
- Dimensions: 14X10
Laundry
- Level: Main
- Area: 25 Square Feet
- Dimensions: 5X5
Living room
- Level: Main
- Area: 252 Square Feet
- Dimensions: 14X18
Heating
- Propane
Cooling
- Central Air
Appliances
- Laundry: Main Level, Gas Dryer Hookup, In Unit, In Bathroom, Multiple Locations
Features
- Cathedral Ceiling(s), 1st Floor Bedroom, In-Law Floorplan, Pantry
- Flooring: Hardwood, Laminate
- Windows: Drapes
- Basement: Partially Finished,Walk-Out Access
- Number of fireplaces: 2
- Fireplace features: Wood Burning, Ventless, Family Room, Living Room
Interior area
- Total structure area: 2,300
- Total interior livable area: 2,014 sqft
- Finished area below ground: 600
Property
Parking
- Total spaces: 7
- Parking features: Concrete, Garage Door Opener, On Site, Garage Owned, Attached, Off Street, Driveway, Owned, Garage
- Attached garage spaces: 2
- Has uncovered spaces: Yes
Accessibility
- Accessibility features: No Disability Access
Features
- Stories: 1
- Patio & porch: Deck, Patio, Porch, Screened
- Exterior features: Lighting
- Has spa: Yes
- Spa features: Outdoor Hot Tub, Indoor Hot Tub
- Fencing: Fenced,Chain Link
- Has view: Yes
Lot
- Size: 1 Acres
- Features: Mature Trees, Level, Views
Details
- Parcel number: 0718200003
- Special conditions: None
Construction
Type & style
- Home type: SingleFamily
- Architectural style: Ranch
- Property subtype: Single Family Residence
Materials
- Cedar
- Foundation: Block
- Roof: Asphalt
Condition
- New construction: No
- Year built: 1971
Utilities & green energy
- Electric: 200+ Amp Service
- Sewer: Septic Tank
- Water: Well
Community & neighborhood
Community
- Community features: Street Paved
Location
- Region: Newark
HOA & financial
HOA
- Services included: None
Other
Other facts
- Listing terms: Conventional
- Ownership: Fee Simple
Price history
| Date | Event | Price |
|---|---|---|
| 3/27/2023 | Sold | $333,000-0.6%$165/sqft |
Source: | ||
| 3/6/2023 | Contingent | $335,000$166/sqft |
Source: | ||
| 3/1/2023 | Price change | $335,000-4.3%$166/sqft |
Source: | ||
| 2/14/2023 | Listed for sale | $349,900+89.1%$174/sqft |
Source: | ||
| 10/28/2019 | Sold | $185,000-11.9%$92/sqft |
Source: Public Record Report a problem | ||
Public tax history
| Year | Property taxes | Tax assessment |
|---|---|---|
| 2024 | $8,031 +19.9% | $101,079 +13.8% |
| 2023 | $6,699 +38.2% | $88,810 +33.9% |
| 2022 | $4,849 +3.1% | $66,305 +1.8% |
Find assessor info on the county website
Neighborhood: 60541
Nearby schools
GreatSchools rating
- 9/10Newark Elementary SchoolGrades: K-4Distance: 2.2 mi
- 8/10Millbrook Junior High SchoolGrades: 5-8Distance: 6.3 mi
- 7/10Newark Community High SchoolGrades: 9-12Distance: 2.2 mi
Schools provided by the listing agent
- Elementary: Newark Elementary School
- Middle: Millbrook Junior High School
- High: Newark Community High School
- District: 66
Source: MRED as distributed by MLS GRID. This data may not be complete. We recommend contacting the local school district to confirm school assignments for this home.
Get pre-qualified for a loan
At Zillow Home Loans, we can pre-qualify you in as little as 5 minutes with no impact to your credit score.An equal housing lender. NMLS #10287.
