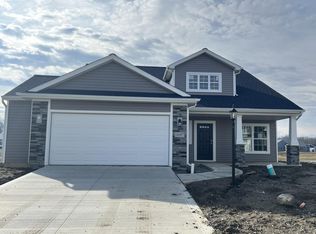Closed
$325,000
14385 Rimini Cv, Fort Wayne, IN 46814
4beds
1,900sqft
Single Family Residence
Built in 2024
9,931.68 Square Feet Lot
$333,000 Zestimate®
$--/sqft
$2,442 Estimated rent
Home value
$333,000
$303,000 - $366,000
$2,442/mo
Zestimate® history
Loading...
Owner options
Explore your selling options
What's special
FEBRUARY promo, $5000 towards closing costs and prepaids! SWAC Lancia home located on a COMMON area, Cul-de-sac and POND LOT. Lancia's Berkley II has 1,900 sq.ft. 4 Bedroom, 2.5 Bath, with a Loft and a 2-Car Garage with 4' extension. 12 x 10 Patio off Nook. Great Room is a large 17 x 19 with a gas fireplace and a plug above for tv. Kitchen features breakfast bar, stainless steel appliances, smooth top stove, fridge, washer, dryer, soft close drawers and walk-in Pantry. 9 x 9 Loft. 4 Bedrooms up. Large Owner Suite Bedroom has a walk-in closet with dual rod & shelf 1-wall unit and Bathroom with dual sink vanity. Main Bath upstairs has pocket door for separate dual vanity area. Laundry room is also upstairs for fast chore day. Garage is finished with drywall, paint, attic access with pull-down stairs, 6 x 7 extra space in the back for tools and one 240-volt outlet pre-wired for an electric vehicle charging. Stone on elevation. This is a Smart home with NEW Simplx Smart Home Technology - Control panel, up to 4 door sensors, motion, LED bulbs throughout, USB built-in port chargers in places. 2-year foundation to roof guarantee and Lancia's in-house Service Dept. (Grading and seeding completed after closing per Lancia's lawn schedule.)
Zillow last checked: 8 hours ago
Listing updated: August 29, 2025 at 12:00pm
Listed by:
Myron R Quinn Cell:260-414-4907,
Coldwell Banker Real Estate Group
Bought with:
Myron R Quinn, RB14044453
Coldwell Banker Real Estate Group
Source: IRMLS,MLS#: 202427049
Facts & features
Interior
Bedrooms & bathrooms
- Bedrooms: 4
- Bathrooms: 3
- Full bathrooms: 2
- 1/2 bathrooms: 1
Bedroom 1
- Level: Upper
Bedroom 2
- Level: Upper
Kitchen
- Level: Main
- Area: 121
- Dimensions: 11 x 11
Living room
- Level: Main
- Area: 304
- Dimensions: 19 x 16
Heating
- Forced Air, ENERGY STAR Qualified Equipment
Cooling
- Central Air, ENERGY STAR Qualified Equipment, SEER 14
Appliances
- Included: Disposal, Range/Oven Hook Up Elec, Dishwasher, Microwave, Refrigerator, Washer, Dryer-Electric, Electric Range, Electric Water Heater
- Laundry: Electric Dryer Hookup, Main Level, Washer Hookup
Features
- 1st Bdrm En Suite, Breakfast Bar, Walk-In Closet(s), Laminate Counters, Entrance Foyer, Open Floorplan, Pantry, Double Vanity, Wired for Data, Wiring-Smart Home, Tub and Separate Shower, Great Room
- Flooring: Carpet, Vinyl
- Doors: Pocket Doors, ENERGY STAR Qualified Doors
- Windows: ENERGY STAR Qualified Windows
- Has basement: No
- Attic: Pull Down Stairs,Storage
- Number of fireplaces: 1
- Fireplace features: Living Room, Fireplace Screen/Door, One, Gas Starter, Vented
Interior area
- Total structure area: 1,900
- Total interior livable area: 1,900 sqft
- Finished area above ground: 1,900
- Finished area below ground: 0
Property
Parking
- Total spaces: 2
- Parking features: Attached, Garage Door Opener, Concrete
- Attached garage spaces: 2
- Has uncovered spaces: Yes
Features
- Levels: Two
- Stories: 2
- Patio & porch: Patio
- Fencing: None
- Has view: Yes
- View description: Water
- Has water view: Yes
- Water view: Water
- Waterfront features: Assoc, Pond
Lot
- Size: 9,931 sqft
- Dimensions: 35 x 130 x 119 x 138
- Features: Cul-De-Sac, Level, City/Town/Suburb
Details
- Parcel number: 021106296026.000038
Construction
Type & style
- Home type: SingleFamily
- Architectural style: Lofted,Traditional
- Property subtype: Single Family Residence
Materials
- Stone, Vinyl Siding
- Foundation: Slab
- Roof: Dimensional Shingles
Condition
- New construction: Yes
- Year built: 2024
Details
- Builder name: LANCIA HOMES
- Warranty included: Yes
Utilities & green energy
- Sewer: Public Sewer
- Water: Public
Green energy
- Energy efficient items: Appliances, Doors, Lighting, HVAC, Insulation, Roof, Thermostat, Water Heater, Windows
Community & neighborhood
Security
- Security features: Smoke Detector(s)
Community
- Community features: Sidewalks
Location
- Region: Fort Wayne
- Subdivision: Verona Lakes
HOA & financial
HOA
- Has HOA: Yes
- HOA fee: $460 annually
Other
Other facts
- Listing terms: Cash,Conventional,FHA,USDA Loan,VA Loan
Price history
| Date | Event | Price |
|---|---|---|
| 8/29/2025 | Sold | $325,000-0.9% |
Source: | ||
| 8/6/2025 | Pending sale | $328,000 |
Source: | ||
| 4/11/2025 | Listed for sale | $328,000 |
Source: | ||
| 4/11/2025 | Pending sale | $328,000 |
Source: | ||
| 3/24/2025 | Price change | $328,000-0.2% |
Source: | ||
Public tax history
| Year | Property taxes | Tax assessment |
|---|---|---|
| 2024 | $6 +12.9% | $400 |
| 2023 | $6 | $400 |
| 2022 | -- | $400 |
Find assessor info on the county website
Neighborhood: 46814
Nearby schools
GreatSchools rating
- 6/10Covington Elementary SchoolGrades: K-5Distance: 1.7 mi
- 6/10Woodside Middle SchoolGrades: 6-8Distance: 1.5 mi
- 10/10Homestead Senior High SchoolGrades: 9-12Distance: 3.4 mi
Schools provided by the listing agent
- Elementary: Covington
- Middle: Woodside
- High: Homestead
- District: MSD of Southwest Allen Cnty
Source: IRMLS. This data may not be complete. We recommend contacting the local school district to confirm school assignments for this home.
Get pre-qualified for a loan
At Zillow Home Loans, we can pre-qualify you in as little as 5 minutes with no impact to your credit score.An equal housing lender. NMLS #10287.
Sell for more on Zillow
Get a Zillow Showcase℠ listing at no additional cost and you could sell for .
$333,000
2% more+$6,660
With Zillow Showcase(estimated)$339,660
