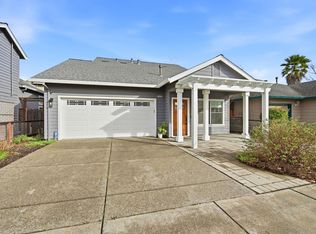Sold for $740,000
$740,000
1439 Grey Hawk Way, Santa Rosa, CA 95409
3beds
1,294sqft
Single Family Residence, Residential
Built in 1997
3,156 Square Feet Lot
$693,900 Zestimate®
$572/sqft
$3,279 Estimated rent
Home value
$693,900
$659,000 - $729,000
$3,279/mo
Zestimate® history
Loading...
Owner options
Explore your selling options
What's special
Welcome to this beautifully maintained 3-bedroom, 2.5-bath home in the highly sought-after Skyhawk
community of Santa Rosa. Located in one of the area's top rated school districts, this home offers an
exceptional lifestyle.
Inside, you'll find a spacious, light-filled layout designed for both relaxing and entertaining. The kitchen
flows into the dining and living areas, creating a warm and welcoming atmosphere. Upstairs features
generously sized bedrooms, including a serene primary suite with a private bath and walk-in closet.
Enjoy modern convenience with a 220-volt EV charging outlet in the garage. With no HOA fees and a close-knit community known for friendly neighbors and peaceful streets, you'll feel right at home.
Close to scenic parks, hiking trails, and everyday amenities, this home offers the perfect blend of
comfort, connection, and convenience. Don't miss your chance to own in one of Santa Rosa's most desirable neighborhoods!
Zillow last checked: 8 hours ago
Listing updated: May 16, 2025 at 05:51am
Listed by:
Krystal Rubiogomez 02130938 530-925-9115,
Compass 408-358-1111,
Jennifer Siem- Oldham 01325650 408-835-4119,
Compass
Bought with:
Valerie Hall Hawkins, 02026450
Coldwell Banker Realty
Source: MLSListings Inc,MLS#: ML82002836
Facts & features
Interior
Bedrooms & bathrooms
- Bedrooms: 3
- Bathrooms: 3
- Full bathrooms: 2
- 1/2 bathrooms: 1
Bedroom
- Features: WalkinCloset
Bathroom
- Features: ShowerandTub, HalfonGroundFloor
Dining room
- Features: DiningArea, EatinKitchen
Family room
- Features: Other
Kitchen
- Features: Countertop_Tile, Island, Pantry
Heating
- Central Forced Air, Fireplace(s)
Cooling
- Ceiling Fan(s), Central Air
Appliances
- Included: Gas Cooktop, Dishwasher, Disposal, Ice Maker, Microwave, Gas Oven, Self Cleaning Oven, Refrigerator, Washer/Dryer
- Laundry: In Garage
Features
- High Ceilings, Walk-In Closet(s)
- Flooring: Carpet, Hardwood, Laminate, Tile
- Number of fireplaces: 1
- Fireplace features: Gas
Interior area
- Total structure area: 1,294
- Total interior livable area: 1,294 sqft
Property
Parking
- Total spaces: 2
- Parking features: Attached, Electric Vehicle Charging Station(s), On Street
- Attached garage spaces: 2
Features
- Stories: 2
- Patio & porch: Deck
- Exterior features: Back Yard, Fenced
- Fencing: Wood
- Has view: Yes
- View description: Mountain(s)
Lot
- Size: 3,156 sqft
- Features: Level
Details
- Parcel number: 153380053000
- Zoning: R1
- Special conditions: Standard
Construction
Type & style
- Home type: SingleFamily
- Property subtype: Single Family Residence, Residential
Materials
- Foundation: Concrete Perimeter and Slab
- Roof: Shingle
Condition
- New construction: No
- Year built: 1997
Utilities & green energy
- Gas: PublicUtilities
- Sewer: Public Sewer
- Water: Public
- Utilities for property: Public Utilities, Water Public
Community & neighborhood
Location
- Region: Santa Rosa
Other
Other facts
- Listing agreement: ExclusiveRightToSell
Price history
| Date | Event | Price |
|---|---|---|
| 5/14/2025 | Sold | $740,000$572/sqft |
Source: | ||
| 4/22/2025 | Contingent | $740,000$572/sqft |
Source: | ||
| 4/16/2025 | Listed for sale | $740,000+87.8%$572/sqft |
Source: | ||
| 10/11/2023 | Listing removed | -- |
Source: Zillow Rentals Report a problem | ||
| 10/3/2023 | Listed for rent | $3,250$3/sqft |
Source: Zillow Rentals Report a problem | ||
Public tax history
| Year | Property taxes | Tax assessment |
|---|---|---|
| 2025 | $6,025 +1.6% | $508,440 +2% |
| 2024 | $5,928 +3.8% | $498,471 +2% |
| 2023 | $5,709 +4.2% | $488,698 +2% |
Find assessor info on the county website
Neighborhood: 95409
Nearby schools
GreatSchools rating
- 9/10Austin Creek Elementary SchoolGrades: K-6Distance: 0.2 mi
- 3/10Rincon Valley Middle SchoolGrades: 7-8Distance: 2.3 mi
- 9/10Maria Carrillo High SchoolGrades: 9-12Distance: 1.8 mi
Schools provided by the listing agent
- Elementary: AustinCreekElementary
- Middle: RinconValleyCharter
- High: MariaCarrilloHigh
- District: RinconValleyUnionElementary
Source: MLSListings Inc. This data may not be complete. We recommend contacting the local school district to confirm school assignments for this home.
Get a cash offer in 3 minutes
Find out how much your home could sell for in as little as 3 minutes with a no-obligation cash offer.
Estimated market value$693,900
Get a cash offer in 3 minutes
Find out how much your home could sell for in as little as 3 minutes with a no-obligation cash offer.
Estimated market value
$693,900
