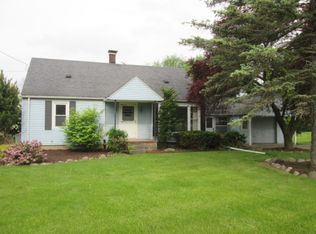Sold for $165,000
$165,000
1439 Midland Rd, Saginaw, MI 48638
1beds
1,200sqft
Single Family Residence
Built in 1948
0.93 Acres Lot
$169,600 Zestimate®
$138/sqft
$1,144 Estimated rent
Home value
$169,600
Estimated sales range
Not available
$1,144/mo
Zestimate® history
Loading...
Owner options
Explore your selling options
What's special
Tired of cookie cutter homes and looking for something unique? Look no further. Saginaw Twp. ranch on a gorgeous .93 acre lot. Move in condition. Updates include a roof on the house in 2023. Furnace, water heater and AC new in July with a 2 year warranty left. Some new flooring and neutral interior paint. Hardwood flooring. Updated main floor bathroom. Spacious light and bright living room. Awesome knotty pine family room with sliding doors overlooking the beautiful back yard with a large deck and shed. Finished basement with an additional full bath and a finished room currently used as a bedroom. This room could also be used as a home office, craft room, workout room or whatever your needs may be. All appliances including the dryer are included. You must see this home to truly appreciate it. Schedule your appointment today!!!
Zillow last checked: 8 hours ago
Listing updated: November 18, 2025 at 11:32am
Listed by:
Karen Antal 989-284-3916,
RE/MAX New Image
Bought with:
Abby Enszer, 6501401511
Berkshire Hathaway HomeServices
Source: MiRealSource,MLS#: 50189211 Originating MLS: Saginaw Board of REALTORS
Originating MLS: Saginaw Board of REALTORS
Facts & features
Interior
Bedrooms & bathrooms
- Bedrooms: 1
- Bathrooms: 2
- Full bathrooms: 2
Bedroom 1
- Features: Wood
- Level: First
- Area: 132
- Dimensions: 12 x 11
Bathroom 1
- Features: Ceramic
- Level: First
- Area: 80
- Dimensions: 10 x 8
Bathroom 2
- Features: Vinyl
- Level: Lower
- Area: 64
- Dimensions: 8 x 8
Dining room
- Features: Wood
- Level: First
- Area: 81
- Dimensions: 9 x 9
Family room
- Features: Wood
- Level: First
- Area: 108
- Dimensions: 12 x 9
Kitchen
- Features: Wood
- Level: First
- Area: 70
- Dimensions: 10 x 7
Living room
- Features: Vinyl
- Level: First
- Area: 192
- Dimensions: 16 x 12
Heating
- Forced Air, Natural Gas
Cooling
- Ceiling Fan(s), Central Air
Appliances
- Included: Dishwasher, Dryer, Microwave, Range/Oven, Refrigerator, Gas Water Heater
Features
- Flooring: Ceramic Tile, Hardwood, Wood, Vinyl
- Basement: Partially Finished
- Has fireplace: No
Interior area
- Total structure area: 1,800
- Total interior livable area: 1,200 sqft
- Finished area above ground: 900
- Finished area below ground: 300
Property
Parking
- Total spaces: 2
- Parking features: Covered, Detached, Electric in Garage, Garage Door Opener
- Garage spaces: 2
Features
- Levels: One
- Stories: 1
- Patio & porch: Deck, Porch
- Waterfront features: None
- Frontage type: Road
- Frontage length: 88
Lot
- Size: 0.93 Acres
- Dimensions: 88 x 482
Details
- Additional structures: Shed(s)
- Parcel number: 23144194030000
- Zoning description: Residential
- Special conditions: Private
Construction
Type & style
- Home type: SingleFamily
- Architectural style: Ranch
- Property subtype: Single Family Residence
Materials
- Vinyl Siding
- Foundation: Basement
Condition
- Year built: 1948
Utilities & green energy
- Sewer: Public Sanitary
- Water: Public
Community & neighborhood
Location
- Region: Saginaw
- Subdivision: None
Other
Other facts
- Listing agreement: Exclusive Right To Sell
- Listing terms: Cash,Conventional,FHA,VA Loan
Price history
| Date | Event | Price |
|---|---|---|
| 11/17/2025 | Sold | $165,000+3.2%$138/sqft |
Source: | ||
| 10/6/2025 | Pending sale | $159,900$133/sqft |
Source: | ||
| 9/22/2025 | Listed for sale | $159,900+14.2%$133/sqft |
Source: | ||
| 3/27/2024 | Sold | $140,000+7.8%$117/sqft |
Source: | ||
| 2/27/2024 | Pending sale | $129,900$108/sqft |
Source: | ||
Public tax history
| Year | Property taxes | Tax assessment |
|---|---|---|
| 2024 | $1,399 -8.4% | $55,000 +14.8% |
| 2023 | $1,528 | $47,900 +9.9% |
| 2022 | -- | $43,600 +8.2% |
Find assessor info on the county website
Neighborhood: 48638
Nearby schools
GreatSchools rating
- 5/10Arrowwood Elementary SchoolGrades: PK-5Distance: 1.1 mi
- 5/10White Pine Middle SchoolGrades: 6-8Distance: 1.5 mi
- 7/10Heritage High SchoolGrades: 9-12Distance: 2.3 mi
Schools provided by the listing agent
- District: Saginaw Twp Community School
Source: MiRealSource. This data may not be complete. We recommend contacting the local school district to confirm school assignments for this home.
Get pre-qualified for a loan
At Zillow Home Loans, we can pre-qualify you in as little as 5 minutes with no impact to your credit score.An equal housing lender. NMLS #10287.
Sell for more on Zillow
Get a Zillow Showcase℠ listing at no additional cost and you could sell for .
$169,600
2% more+$3,392
With Zillow Showcase(estimated)$172,992
