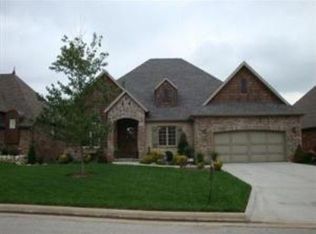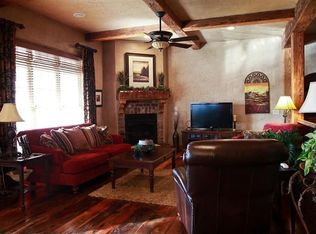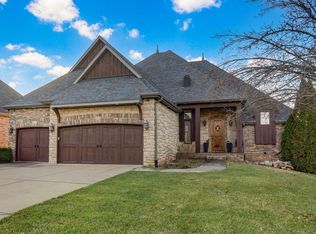Closed
Price Unknown
1439 N Rockingham Avenue, Nixa, MO 65714
5beds
4,036sqft
Single Family Residence
Built in 2007
9,583.2 Square Feet Lot
$675,800 Zestimate®
$--/sqft
$2,862 Estimated rent
Home value
$675,800
$642,000 - $710,000
$2,862/mo
Zestimate® history
Loading...
Owner options
Explore your selling options
What's special
Welcome to luxury living in a highly coveted neighborhood! This high-end walkout Rick Ramsey built home is a dream come true. Tucked away on the western edge of an exclusive community and backing to a private pond, this home offers one of the best views in Wicklow! The open-concept design seamlessly flows from foyer, to living room, to kitchen. Soaring open- beamed cathedral ceilings and large windows that frame the breathtaking view of a tranquil and fully stocked pond. Imagine sipping your morning coffee or enjoying an evening sunset on your screened in porch while taking in the Instagram worthy scene. The porch has private access to the primary suite, which is loaded with everything you could ever want, including a runway of double closets, and a dream ensuite. Your expansive walkout basement boasts everything you would expect in a luxury home, including a full wet bar with island, dedicated office, living room with fireplace and a John Deere room! There is also a great bonus room perfect for exercise or hobbies. Each of the additional bedrooms is spacious and well-appointed, providing ample room for family and guests. The Villages at Wicklow isn't just a neighborhood, its a lifestyle!
Zillow last checked: 8 hours ago
Listing updated: August 28, 2024 at 06:32pm
Listed by:
Joy Bray 480-228-3531,
Gateway Real Estate Team LLC,
Ryan D Kell 417-224-7069,
Gateway Real Estate Team LLC
Bought with:
Wem Oaks, 2016013059
Keller Williams
Source: SOMOMLS,MLS#: 60258745
Facts & features
Interior
Bedrooms & bathrooms
- Bedrooms: 5
- Bathrooms: 3
- Full bathrooms: 3
Heating
- Central, Forced Air, Zoned, Natural Gas
Cooling
- Central Air, Zoned
Appliances
- Included: Electric Cooktop, Dishwasher, Disposal, Gas Water Heater, Microwave, Built-In Electric Oven, Water Softener Owned, Water Filtration, Water Purifier
- Laundry: W/D Hookup
Features
- Beamed Ceilings, Cathedral Ceiling(s), Central Vacuum, Granite Counters, High Ceilings, High Speed Internet, Tray Ceiling(s), Vaulted Ceiling(s), Walk-In Closet(s), Walk-in Shower, Wet Bar, Wired for Sound
- Flooring: Carpet, Hardwood, Tile
- Windows: Double Pane Windows
- Basement: Finished,Walk-Out Access,Full
- Attic: Pull Down Stairs
- Has fireplace: Yes
- Fireplace features: Family Room, Gas, Living Room, Two or More, Wood Burning
Interior area
- Total structure area: 4,336
- Total interior livable area: 4,036 sqft
- Finished area above ground: 2,168
- Finished area below ground: 1,868
Property
Parking
- Total spaces: 3
- Parking features: Garage Faces Side, Oversized
- Attached garage spaces: 3
Features
- Levels: One
- Stories: 1
- Patio & porch: Covered, Deck, Enclosed, Front Porch, Patio, Rear Porch, Screened
- Exterior features: Cable Access, Rain Gutters
- Has spa: Yes
- Spa features: Bath
- Has view: Yes
- View description: Lake, Panoramic
- Has water view: Yes
- Water view: Lake
Lot
- Size: 9,583 sqft
- Dimensions: 70.56 x 138.52
- Features: Landscaped, Level, Sprinklers In Front, Sprinklers In Rear
Details
- Parcel number: 11030603002014000
Construction
Type & style
- Home type: SingleFamily
- Architectural style: Other,Ranch,Traditional
- Property subtype: Single Family Residence
Materials
- Brick, HardiPlank Type
- Foundation: Poured Concrete
- Roof: Composition
Condition
- Year built: 2007
Utilities & green energy
- Sewer: Public Sewer
- Water: Public
Green energy
- Energy efficient items: High Efficiency - 90%+, Water Heater
Community & neighborhood
Location
- Region: Nixa
- Subdivision: The Village of Woodenbridge at Wicklow
HOA & financial
HOA
- HOA fee: $475 annually
- Services included: Basketball Court, Play Area, Clubhouse, Common Area Maintenance, Pool, Tennis Court(s)
Other
Other facts
- Listing terms: Cash,Conventional,FHA,VA Loan
Price history
| Date | Event | Price |
|---|---|---|
| 3/28/2024 | Sold | -- |
Source: | ||
| 2/6/2024 | Pending sale | $699,900$173/sqft |
Source: | ||
| 1/2/2024 | Listed for sale | $699,900+89.2%$173/sqft |
Source: | ||
| 11/23/2016 | Sold | -- |
Source: Agent Provided Report a problem | ||
| 9/20/2016 | Pending sale | $369,900$92/sqft |
Source: Murney Associates, Realtors #60052941 Report a problem | ||
Public tax history
| Year | Property taxes | Tax assessment |
|---|---|---|
| 2024 | $5,111 | $82,020 |
| 2023 | $5,111 +1.6% | $82,020 +1.8% |
| 2022 | $5,029 | $80,600 |
Find assessor info on the county website
Neighborhood: 65714
Nearby schools
GreatSchools rating
- 6/10High Pointe Elementary SchoolGrades: K-4Distance: 1.2 mi
- 6/10Nixa Junior High SchoolGrades: 7-8Distance: 1.2 mi
- 10/10Nixa High SchoolGrades: 9-12Distance: 3.4 mi
Schools provided by the listing agent
- Elementary: NX High Pointe/Summit
- Middle: Nixa
- High: Nixa
Source: SOMOMLS. This data may not be complete. We recommend contacting the local school district to confirm school assignments for this home.


