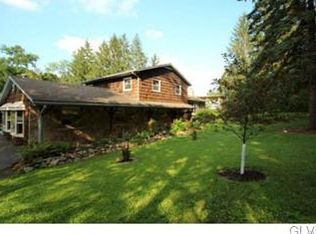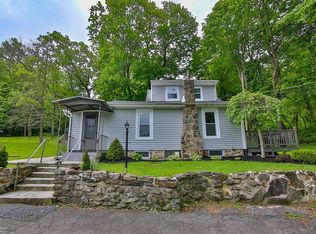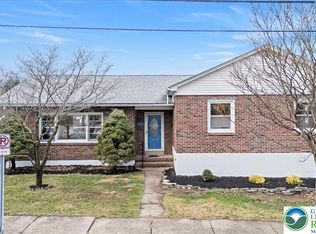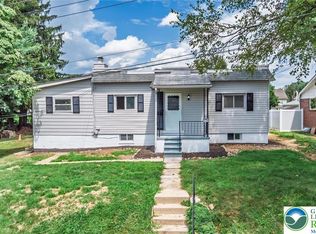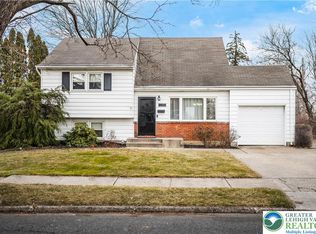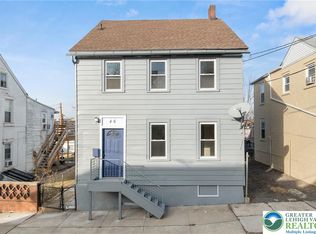Welcome to this beautifully maintained 3-bedroom, 2.5-bathroom home, offering 1,612 sq. ft. of comfortable living space. Step into a bright and inviting layout featuring spacious living areas, a modern kitchen, and generously sized bedrooms designed for both relaxation and everyday convenience. This home is equipped with mini-split air conditioning, ensuring efficient heating and cooling throughout the year. Additional highlights include a public water and sewer setup, providing peace of mind and reliable utility service. Whether you're entertaining or enjoying a quiet night in, this home offers the perfect balance of comfort, functionality, and modern convenience. Don't miss your opportunity to make it yours!
Pending
$369,900
1439 Seidersville Rd, Bethlehem, PA 18015
3beds
1,612sqft
Est.:
Single Family Residence
Built in 1933
0.75 Acres Lot
$358,900 Zestimate®
$229/sqft
$-- HOA
What's special
Bright and inviting layoutMini-split air conditioningGenerously sized bedroomsModern kitchen
- 72 days |
- 6,574 |
- 405 |
Zillow last checked: 8 hours ago
Listing updated: January 05, 2026 at 08:48am
Listed by:
Nehemiah Lindo 610-484-8663,
Realty One Group Alliance 610-484-8663
Source: GLVR,MLS#: 767569 Originating MLS: Lehigh Valley MLS
Originating MLS: Lehigh Valley MLS
Facts & features
Interior
Bedrooms & bathrooms
- Bedrooms: 3
- Bathrooms: 3
- Full bathrooms: 2
- 1/2 bathrooms: 1
Primary bedroom
- Level: Second
- Dimensions: 14.00 x 12.00
Bedroom
- Level: Second
- Dimensions: 15.00 x 9.00
Bedroom
- Level: Second
- Dimensions: 15.00 x 9.00
Dining room
- Level: First
- Dimensions: 14.00 x 11.00
Other
- Level: First
- Dimensions: 6.00 x 10.00
Other
- Level: First
- Dimensions: 6.00 x 10.00
Half bath
- Level: Basement
- Dimensions: 7.00 x 6.00
Kitchen
- Level: First
- Dimensions: 13.50 x 7.00
Living room
- Level: First
- Dimensions: 22.00 x 13.00
Heating
- Ductless
Cooling
- Ductless
Appliances
- Included: Dryer, Electric Water Heater, Microwave, Refrigerator, Washer
Features
- Dining Area, Separate/Formal Dining Room
- Basement: Full,Partially Finished
Interior area
- Total interior livable area: 1,612 sqft
- Finished area above ground: 1,612
- Finished area below ground: 0
Property
Parking
- Total spaces: 2
- Parking features: Attached, Garage, Off Street, Parking Garage
- Attached garage spaces: 2
Features
- Levels: One and One Half
- Stories: 1.5
Lot
- Size: 0.75 Acres
Details
- Parcel number: 642607721484 1
- Zoning: R2
- Special conditions: None
Construction
Type & style
- Home type: SingleFamily
- Architectural style: Cape Cod
- Property subtype: Single Family Residence
Materials
- Brick
- Roof: Asphalt,Fiberglass
Condition
- Year built: 1933
Utilities & green energy
- Sewer: Septic Tank
- Water: Well
Community & HOA
Community
- Subdivision: Not in Development
Location
- Region: Bethlehem
Financial & listing details
- Price per square foot: $229/sqft
- Tax assessed value: $179,700
- Annual tax amount: $5,821
- Date on market: 11/4/2025
- Cumulative days on market: 89 days
- Ownership type: Fee Simple
Estimated market value
$358,900
$341,000 - $377,000
$2,488/mo
Price history
Price history
| Date | Event | Price |
|---|---|---|
| 1/5/2026 | Pending sale | $369,900$229/sqft |
Source: | ||
| 11/21/2025 | Listed for sale | $369,900$229/sqft |
Source: | ||
| 11/17/2025 | Pending sale | $369,900$229/sqft |
Source: | ||
| 11/4/2025 | Listed for sale | $369,900-5.1%$229/sqft |
Source: | ||
| 10/28/2025 | Listing removed | $389,900$242/sqft |
Source: | ||
Public tax history
Public tax history
| Year | Property taxes | Tax assessment |
|---|---|---|
| 2025 | $5,821 +7.7% | $179,700 |
| 2024 | $5,407 +5.4% | $179,700 |
| 2023 | $5,129 | $179,700 |
Find assessor info on the county website
BuyAbility℠ payment
Est. payment
$2,287/mo
Principal & interest
$1742
Property taxes
$416
Home insurance
$129
Climate risks
Neighborhood: 18015
Nearby schools
GreatSchools rating
- 5/10Salisbury Elementary SchoolGrades: K-4Distance: 1.5 mi
- 6/10Salisbury Middle SchoolGrades: 5-8Distance: 5.7 mi
- 6/10Salisbury Senior High SchoolGrades: 9-12Distance: 2.2 mi
Schools provided by the listing agent
- District: Salisbury
Source: GLVR. This data may not be complete. We recommend contacting the local school district to confirm school assignments for this home.
- Loading
