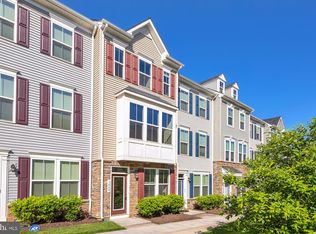WELCOME HOME to 1439 Strahorn Rd! This READY TO MOVE IN home is absolutely gorgeous with home construction techniques that maximizes energy efficiency, water conservation and environmental preservation -- meaning the new tenant can live a sustainable, environmentally conscious lifestyle. Enjoy three floors of living space, beginning with a possible FIRST FLOOR BEDROOM, 1 car-garage and spacious mudroom. the second floor/main floor boasts a bright, open concept with a spacious upgraded kitchen with stainless steel appliances, a generous pantry and a massive spacious maintenance free and cozy deck, loads of counter space, a GAS range, island seating & dining area that leads into the deck area. The sunlit family room faces beautiful greenery. On the third level, you will be greeted into the gracious owner's suite with a missive walk in closet & ensuite bathroom with dual vanities and a large walk in shower. Conveniently, the laundry room is located in the living quarters, along with bedroom 2 with an ensuite bathroom and spacious closet. For those looking to ease their commute, this townhouse is conveniently located just two minutes from major highways to both Baltimore and DC 100/95/295. There is also a private shuttle to the Dorsey MARC Station, and Anne Arundel's newest schools are just a short walk away. This home in Greystone Village is designed for healthy living, featuring open green spaces and natural beauty! Your favorite restaurants, grocery stores, casino, Arundel Mills, Fort Meade, NSA and MORE are MINUTES away! Contact the listing agent & schedule your private showing now! You will LOVE the landlords! Tenant pays all utilities, pets are allowed case by case basis with a nonrefundable pet fee and monthly pet fee. 1 month's Security Deposit. You'll love the landlords!
This property is off market, which means it's not currently listed for sale or rent on Zillow. This may be different from what's available on other websites or public sources.
