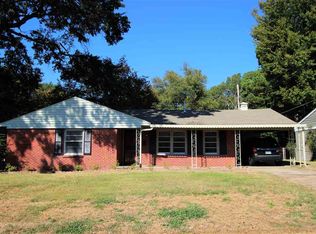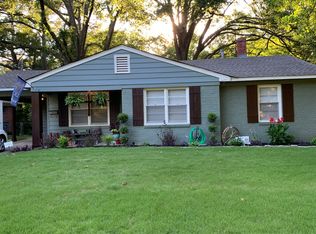Sold for $233,000 on 01/09/25
$233,000
1439 Wilbec Rd, Memphis, TN 38117
2beds
1,362sqft
Single Family Residence
Built in 1955
8,276.4 Square Feet Lot
$225,300 Zestimate®
$171/sqft
$1,328 Estimated rent
Home value
$225,300
$210,000 - $241,000
$1,328/mo
Zestimate® history
Loading...
Owner options
Explore your selling options
What's special
Lots of upgrades in this cute East Memphis home! Beautiful kitchen cabinets with soft close drawers, granite counters, stainless appliances, gas cooking, recessed LED lighting. Remodeled bathrooms. Tankless Hot Water Heater, Nest Thermostat. Energy Efficient Windows! Crown molding though out. Large Fireplace with gas logs. Original 3rd bedroom converted to open office space. Dimensional Shingle Roof installed in 2020. Home is protected by Vivint Security System that includes cameras, carbon monoxide and smoke detectors, water sensors by AC system and tankless water heater. Seller offering one year home warranty.
Zillow last checked: 8 hours ago
Listing updated: January 09, 2025 at 05:40pm
Listed by:
Cathy Ivey,
Enterprise, REALTORS
Bought with:
Shannan C McWaters
The Firm
Source: MAAR,MLS#: 10182747
Facts & features
Interior
Bedrooms & bathrooms
- Bedrooms: 2
- Bathrooms: 2
- Full bathrooms: 1
- 1/2 bathrooms: 1
Primary bedroom
- Features: Smooth Ceiling, Hardwood Floor
- Level: First
- Area: 154
- Dimensions: 11 x 14
Bedroom 2
- Features: Shared Bath, Smooth Ceiling, Hardwood Floor
- Level: First
- Area: 110
- Dimensions: 10 x 11
Primary bathroom
- Features: Smooth Ceiling, Tile Floor, Half Bath
Dining room
- Area: 96
- Dimensions: 8 x 12
Kitchen
- Features: Updated/Renovated Kitchen, Pantry, W/D Connection in Kitchen
- Area: 160
- Dimensions: 10 x 16
Living room
- Features: LR/DR Combination
- Area: 165
- Dimensions: 11 x 15
Office
- Features: Smooth Ceiling, Tile Floor
- Level: First
- Area: 110
- Dimensions: 10 x 11
Den
- Area: 266
- Dimensions: 14 x 19
Heating
- Central, Natural Gas
Cooling
- Central Air, Ceiling Fan(s), 220 Wiring
Appliances
- Included: Gas Water Heater, Range/Oven, Gas Cooktop, Disposal, Dishwasher, Microwave
Features
- All Bedrooms Down, 1 or More BR Down, Primary Down, Renovated Bathroom, Full Bath Down, Half Bath Down, Smooth Ceiling, Living Room, Dining Room, Den/Great Room, Kitchen, Primary Bedroom, 2nd Bedroom, 1 1/2 Bath, Office
- Flooring: Part Hardwood, Tile
- Windows: Double Pane Windows, Window Treatments
- Attic: Pull Down Stairs,Attic Access
- Number of fireplaces: 1
- Fireplace features: Masonry, Vented Gas Fireplace, In Den/Great Room, Gas Log
Interior area
- Total interior livable area: 1,362 sqft
Property
Parking
- Total spaces: 1
- Parking features: Driveway/Pad
- Covered spaces: 1
- Has uncovered spaces: Yes
Features
- Stories: 1
- Patio & porch: Porch, Patio
- Pool features: None
- Fencing: Chain Link,Chain Fence
Lot
- Size: 8,276 sqft
- Dimensions: 69 x 110
- Features: Some Trees, Level
Details
- Additional structures: Storage
- Parcel number: 067026 00010
Construction
Type & style
- Home type: SingleFamily
- Architectural style: Traditional
- Property subtype: Single Family Residence
Materials
- Brick Veneer, Wood/Composition
- Foundation: Slab
- Roof: Composition Shingles
Condition
- New construction: No
- Year built: 1955
Details
- Warranty included: Yes
Utilities & green energy
- Sewer: Public Sewer
- Water: Public
Community & neighborhood
Security
- Security features: Security System, Smoke Detector(s), Monitored Alarm, Monitored Alarm System, Dead Bolt Lock(s), Wrought Iron Security Drs
Location
- Region: Memphis
- Subdivision: Country Club Estates
Other
Other facts
- Listing terms: Conventional,FHA,VA Loan
Price history
| Date | Event | Price |
|---|---|---|
| 1/9/2025 | Sold | $233,000+3.1%$171/sqft |
Source: | ||
| 12/23/2024 | Pending sale | $226,000$166/sqft |
Source: | ||
| 12/3/2024 | Price change | $226,000-0.9%$166/sqft |
Source: | ||
| 10/11/2024 | Price change | $228,000-3%$167/sqft |
Source: | ||
| 10/7/2024 | Listed for sale | $235,000+61%$173/sqft |
Source: | ||
Public tax history
| Year | Property taxes | Tax assessment |
|---|---|---|
| 2024 | $3,217 +8.1% | $48,850 |
| 2023 | $2,976 | $48,850 |
| 2022 | -- | $48,850 |
Find assessor info on the county website
Neighborhood: East Memphis-Colonial-Yorkshire
Nearby schools
GreatSchools rating
- 4/10Sea Isle Elementary SchoolGrades: PK-5Distance: 0.2 mi
- 6/10Colonial Middle SchoolGrades: 6-8Distance: 0.6 mi
- 3/10Overton High SchoolGrades: 9-12Distance: 1 mi

Get pre-qualified for a loan
At Zillow Home Loans, we can pre-qualify you in as little as 5 minutes with no impact to your credit score.An equal housing lender. NMLS #10287.
Sell for more on Zillow
Get a free Zillow Showcase℠ listing and you could sell for .
$225,300
2% more+ $4,506
With Zillow Showcase(estimated)
$229,806
