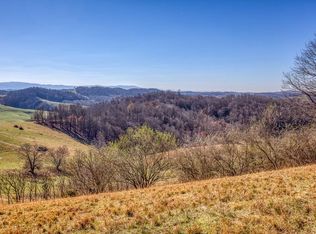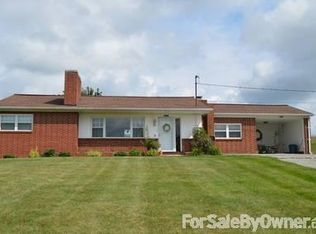Sold for $382,500
$382,500
14395 Chip Ridge Rd, Abingdon, VA 24210
2beds
1,200sqft
Single Family Residence, Residential
Built in 2005
1.08 Acres Lot
$277,600 Zestimate®
$319/sqft
$1,580 Estimated rent
Home value
$277,600
$228,000 - $328,000
$1,580/mo
Zestimate® history
Loading...
Owner options
Explore your selling options
What's special
This inviting two-bedroom, two-bathroom home offers the perfect blend of comfort and style on a single level. Featuring wood floors throughout, the residence exudes warmth and charm. Relax outside on the covered front porch with mountain views and plenty of space in the back for a garden or outdoor activities. A two-car garage provides ample storage space. Call today for your private showing.
Zillow last checked: 8 hours ago
Listing updated: September 23, 2024 at 08:43pm
Listed by:
Carol Jones 423-989-4100,
Berkshire HHS, Jones Property Group
Bought with:
Carol Jones, 0225171442, 256292
Berkshire HHS, Jones Property Group
Source: TVRMLS,MLS#: 9968361
Facts & features
Interior
Bedrooms & bathrooms
- Bedrooms: 2
- Bathrooms: 2
- Full bathrooms: 2
Primary bedroom
- Level: First
Bedroom 2
- Level: First
Bathroom 1
- Level: First
Bathroom 2
- Level: First
Dining room
- Level: First
Kitchen
- Level: First
Laundry
- Level: First
Living room
- Level: First
Heating
- Electric, Heat Pump, Propane
Cooling
- Ceiling Fan(s), Central Air
Appliances
- Included: Electric Range, Microwave, Refrigerator
- Laundry: Electric Dryer Hookup, Washer Hookup
Features
- Eat-in Kitchen, Kitchen Island, Open Floorplan, Tile Counters, Walk-In Closet(s), See Remarks
- Flooring: Hardwood, Tile
- Windows: Insulated Windows, Window Treatment-Some
- Basement: Crawl Space
- Has fireplace: No
Interior area
- Total structure area: 1,200
- Total interior livable area: 1,200 sqft
Property
Parking
- Total spaces: 2
- Parking features: Driveway, Concrete
- Garage spaces: 2
- Has uncovered spaces: Yes
Features
- Levels: One
- Stories: 1
- Patio & porch: Covered, Front Porch
- Exterior features: See Remarks
- Has view: Yes
- View description: Mountain(s)
Lot
- Size: 1.08 Acres
- Dimensions: 1.08acre
- Topography: Cleared, Rolling Slope
Details
- Additional structures: Shed(s)
- Parcel number: 084 2 8c 000000
- Zoning: R
Construction
Type & style
- Home type: SingleFamily
- Architectural style: Ranch
- Property subtype: Single Family Residence, Residential
Materials
- Brick
- Foundation: Block
- Roof: Shingle
Condition
- Above Average
- New construction: No
- Year built: 2005
Utilities & green energy
- Sewer: Septic Tank
- Water: Public
- Utilities for property: Electricity Connected, Propane, Water Connected
Community & neighborhood
Security
- Security features: Smoke Detector(s)
Location
- Region: Abingdon
- Subdivision: Not In Subdivision
Other
Other facts
- Listing terms: Cash,Conventional
Price history
| Date | Event | Price |
|---|---|---|
| 9/11/2024 | Sold | $382,500+23.4%$319/sqft |
Source: TVRMLS #9968361 Report a problem | ||
| 7/31/2024 | Pending sale | $309,900$258/sqft |
Source: TVRMLS #9968361 Report a problem | ||
| 7/31/2024 | Contingent | $309,900$258/sqft |
Source: | ||
| 7/9/2024 | Listed for sale | $309,900+1449.5%$258/sqft |
Source: | ||
| 6/27/2003 | Sold | $20,000$17/sqft |
Source: Agent Provided Report a problem | ||
Public tax history
| Year | Property taxes | Tax assessment |
|---|---|---|
| 2024 | $73 | $12,200 |
| 2023 | $73 | $12,200 |
| 2022 | $73 | $12,200 |
Find assessor info on the county website
Neighborhood: 24210
Nearby schools
GreatSchools rating
- 9/10Greendale Elementary SchoolGrades: PK-5Distance: 4.4 mi
- 8/10E.B. Stanley Middle SchoolGrades: 6-8Distance: 1.4 mi
- 5/10Abingdon High SchoolGrades: 9-12Distance: 1.6 mi
Schools provided by the listing agent
- Elementary: Abingdon
- Middle: E. B. Stanley
- High: Abingdon
Source: TVRMLS. This data may not be complete. We recommend contacting the local school district to confirm school assignments for this home.
Get pre-qualified for a loan
At Zillow Home Loans, we can pre-qualify you in as little as 5 minutes with no impact to your credit score.An equal housing lender. NMLS #10287.

