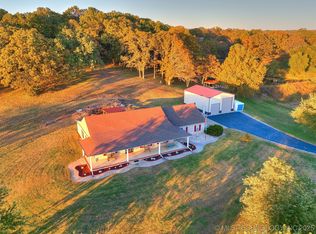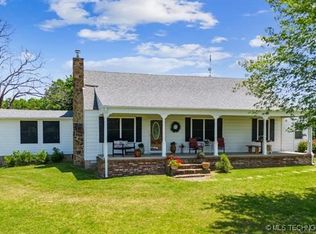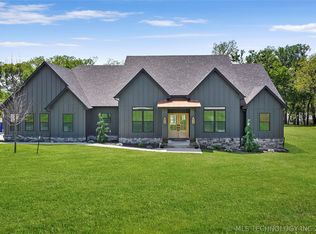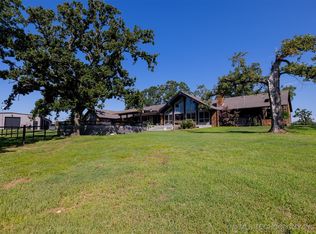Experience peaceful country living without sacrificing a single luxury in this custom-built, 2,920 sq ft (CH) home placed perfectly on 20 stunning, wooded acres. With 3–4 bedrooms, 3 full baths, and a thoughtful, high-end design throughout. This property is where craftsmanship and comfort meet in all the best ways. Step inside to soaring ceilings, extra-large rooms, & a flexible floor plan. A true bonus is the enormous flex room—nearly the size of two bedrooms—ideal as a 4th bedroom, game room, or second living area. A beautiful set of frosted glass doors leads into the dedicated office with front-facing windows, built-ins, and high-speed internet—perfect for working from home. The kitchen is a showstopper. Every cabinet is hand-crafted, including extra-tall 5-ft uppers, deep lower drawers, pull-outs, spice drawers, and an incredible walk-in pantry with a granite countertop, outlet, and appliance storage. High-end stainless appliances include a Fisher & Paykel propane cooktop in the oversized island, a water filtration system at the kitchen sink, and a large farmhouse sink. And yes… this home truly has more storage than you’ve ever seen. The primary suite feels like a private retreat, with a spacious walk-in shower featuring dual showerheads, a relaxing Jetta air-jet soaking tub, and a generous walk-in closet. The laundry room sits smartly near the primary closet and features ample cabinet space, granite countertops, a deep utility sink, hanging space, and superb storage. Premium finishes continue throughout: upgraded eggshell paint (no builder-grade flat here!), extensive crown molding, easy-care LVP flooring, tankless water heaters for both the home and the shop, lag closets, & a staircase to the attic—no pull-down ladder needed. The oversized covered patio overlooks the wooded acreage & includes a propane hookup ready for outdoor cooking. Additional perks include a storm shelter and a plumbed dog-wash station (fixtures and wash unit not installed).
For sale
$999,000
14397 S 4210th Rd, Claremore, OK 74017
3beds
2,920sqft
Est.:
Single Family Residence
Built in 2024
19.91 Acres Lot
$-- Zestimate®
$342/sqft
$-- HOA
What's special
Large farmhouse sinkFlexible floor planEasy-care lvp flooringHigh-end stainless appliancesUpgraded eggshell paintExtensive crown moldingExtra-large rooms
- 104 days |
- 575 |
- 20 |
Zillow last checked: 8 hours ago
Listing updated: December 02, 2025 at 09:59am
Listed by:
Jody Grubbs 918-798-7271,
Keller Williams Premier
Source: MLS Technology, Inc.,MLS#: 2547416 Originating MLS: MLS Technology
Originating MLS: MLS Technology
Tour with a local agent
Facts & features
Interior
Bedrooms & bathrooms
- Bedrooms: 3
- Bathrooms: 3
- Full bathrooms: 3
Heating
- Central, Propane, Multiple Heating Units
Cooling
- Central Air, 2 Units
Appliances
- Included: Built-In Oven, Cooktop, Dishwasher, Disposal, Gas Water Heater, Microwave, Oven, Range, Plumbed For Ice Maker
- Laundry: Washer Hookup, Electric Dryer Hookup
Features
- Attic, Granite Counters, High Ceilings, High Speed Internet, Quartz Counters, Stone Counters, Ceiling Fan(s), Electric Oven Connection, Gas Range Connection, Programmable Thermostat
- Flooring: Tile, Vinyl
- Doors: Insulated Doors
- Windows: Vinyl, Insulated Windows
- Basement: None
- Number of fireplaces: 1
- Fireplace features: Gas Log, Wood Burning
Interior area
- Total structure area: 2,920
- Total interior livable area: 2,920 sqft
Property
Parking
- Total spaces: 3
- Parking features: Attached, Garage, Garage Faces Side
- Attached garage spaces: 3
Accessibility
- Accessibility features: Accessible Doors
Features
- Levels: One
- Stories: 1
- Patio & porch: Covered, Patio, Porch
- Exterior features: Gravel Driveway, Other
- Pool features: None
- Fencing: None
Lot
- Size: 19.91 Acres
- Features: Stream/Creek, Spring, Wooded
Details
- Additional structures: Workshop
- Parcel number: 660010161
Construction
Type & style
- Home type: SingleFamily
- Property subtype: Single Family Residence
Materials
- Brick, Wood Frame
- Foundation: Slab
- Roof: Asphalt,Fiberglass
Condition
- Year built: 2024
Utilities & green energy
- Electric: Generator Hookup
- Sewer: Aerobic Septic
- Water: Rural
- Utilities for property: Electricity Available, Natural Gas Available, Phone Available, Water Available
Green energy
- Energy efficient items: Doors, Insulation, Windows
Community & HOA
Community
- Security: Safe Room Interior
- Subdivision: Rogers Co Unplatted
HOA
- Has HOA: No
Location
- Region: Claremore
Financial & listing details
- Price per square foot: $342/sqft
- Tax assessed value: $25,188
- Annual tax amount: $289
- Date on market: 11/17/2025
- Cumulative days on market: 63 days
- Listing terms: Conventional,FHA,VA Loan
Estimated market value
Not available
Estimated sales range
Not available
Not available
Price history
Price history
| Date | Event | Price |
|---|---|---|
| 11/17/2025 | Listed for sale | $999,000+455%$342/sqft |
Source: | ||
| 6/23/2023 | Sold | $180,000$62/sqft |
Source: Public Record Report a problem | ||
Public tax history
Public tax history
| Year | Property taxes | Tax assessment |
|---|---|---|
| 2024 | $289 +2123.1% | $2,771 +2268.4% |
| 2023 | $13 | $117 |
| 2022 | $13 +8.3% | $117 |
| 2021 | $12 -7.7% | $117 |
| 2020 | $13 +8.3% | $117 |
| 2019 | $12 | $117 |
| 2017 | $12 -4.4% | $117 |
| 2016 | $13 +1.5% | $117 |
| 2015 | $12 +3% | $117 |
| 2014 | $12 | $117 |
Find assessor info on the county website
BuyAbility℠ payment
Est. payment
$5,402/mo
Principal & interest
$4728
Property taxes
$674
Climate risks
Neighborhood: 74017
Nearby schools
GreatSchools rating
- 6/10Foyil Elementary SchoolGrades: PK-6Distance: 2.3 mi
- 5/10Foyil Junior High SchoolGrades: 7-9Distance: 2.3 mi
- 5/10Foyil High SchoolGrades: 10-12Distance: 2.3 mi
Schools provided by the listing agent
- Elementary: Foyil
- High: Foyil
- District: Foyil - Sch Dist (23)
Source: MLS Technology, Inc.. This data may not be complete. We recommend contacting the local school district to confirm school assignments for this home.



