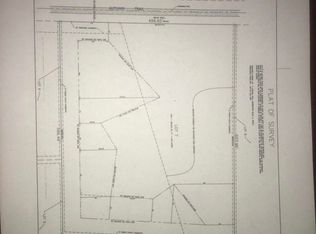Closed
$610,000
144 Algonquin Rd, Barrington Hills, IL 60010
3beds
4,310sqft
Single Family Residence
Built in 1933
5 Acres Lot
$-- Zestimate®
$142/sqft
$2,522 Estimated rent
Home value
Not available
Estimated sales range
Not available
$2,522/mo
Zestimate® history
Loading...
Owner options
Explore your selling options
What's special
This Exclusive Gated Estate in Barrington Hills offers so many possibilities! Enter through your own private gate and wind up the driveway to this one-of-a-kind home! This charming home has been Freshly Painted from top to bottom and has Brand-New Wood floors throughout, creating a modern and inviting atmosphere. Situated on 5+ sprawling acres of picturesque land, the property includes a spacious 5-car garage, a 14 X 40 heated garage that can be used as a horse barn, boat/RV storage, and more! There are Mutiple heated indoor/outdoor kennels on the property currently being shared by only the family dogs. The kennel area can easily be converted to bedrooms, office space, living area, and more. Enjoy the serenity of your own private retreat with ample space for outdoor activities and relaxation, while still being minutes to the bustling & fun downtowns of Barrington, Dundee, and Algonquin! Located next to Hickory Hills Park, Horse Trails and Forest Preserves! The possibilities are endless! Love where you live!
Zillow last checked: 8 hours ago
Listing updated: October 20, 2025 at 01:01am
Listing courtesy of:
Holly Cooper-Belconis 847-848-3306,
Keller Williams Success Realty
Bought with:
Robbie Morrison
Coldwell Banker Realty
Source: MRED as distributed by MLS GRID,MLS#: 12319713
Facts & features
Interior
Bedrooms & bathrooms
- Bedrooms: 3
- Bathrooms: 3
- Full bathrooms: 2
- 1/2 bathrooms: 1
Primary bedroom
- Features: Flooring (Hardwood), Bathroom (Full)
- Level: Second
- Area: 384 Square Feet
- Dimensions: 24X16
Bedroom 2
- Features: Flooring (Hardwood)
- Level: Second
- Area: 255 Square Feet
- Dimensions: 17X15
Bedroom 3
- Features: Flooring (Hardwood)
- Level: Second
- Area: 104 Square Feet
- Dimensions: 8X13
Dining room
- Features: Flooring (Hardwood)
- Level: Main
- Area: 255 Square Feet
- Dimensions: 15X17
Family room
- Features: Flooring (Hardwood)
- Level: Main
- Area: 464 Square Feet
- Dimensions: 29X16
Foyer
- Features: Flooring (Hardwood)
- Level: Main
- Area: 189 Square Feet
- Dimensions: 9X21
Kitchen
- Features: Kitchen (Eating Area-Breakfast Bar, Eating Area-Table Space, Island), Flooring (Hardwood)
- Level: Main
- Area: 255 Square Feet
- Dimensions: 17X15
Laundry
- Level: Main
- Area: 240 Square Feet
- Dimensions: 10X24
Living room
- Features: Flooring (Hardwood)
- Level: Main
- Area: 550 Square Feet
- Dimensions: 22X25
Office
- Features: Flooring (Hardwood)
- Level: Main
- Area: 264 Square Feet
- Dimensions: 11X24
Heating
- Natural Gas
Cooling
- Central Air
Appliances
- Included: Range, Microwave, Dishwasher, Refrigerator, Washer, Dryer, Stainless Steel Appliance(s), Cooktop
- Laundry: Main Level, In Unit
Features
- Cathedral Ceiling(s), Built-in Features, Bookcases, Open Floorplan, Separate Dining Room
- Flooring: Hardwood
- Basement: Unfinished,Partial
- Attic: Pull Down Stair
- Number of fireplaces: 1
- Fireplace features: Wood Burning, Family Room
Interior area
- Total structure area: 3,379
- Total interior livable area: 4,310 sqft
Property
Parking
- Total spaces: 5
- Parking features: Asphalt, Garage Door Opener, Carport, Heated Garage, Garage, On Site, Garage Owned, Attached
- Attached garage spaces: 5
- Has uncovered spaces: Yes
Accessibility
- Accessibility features: No Disability Access
Features
- Stories: 1
- Patio & porch: Patio
- Exterior features: Dog Run
Lot
- Size: 5 Acres
- Dimensions: 498 X 579
- Features: Irregular Lot, Wooded, Mature Trees, Backs to Trees/Woods
Details
- Parcel number: 0301400030
- Special conditions: None
Construction
Type & style
- Home type: SingleFamily
- Architectural style: Traditional
- Property subtype: Single Family Residence
Materials
- Frame
- Foundation: Concrete Perimeter
- Roof: Asphalt
Condition
- New construction: No
- Year built: 1933
- Major remodel year: 2024
Details
- Builder model: CUSTOM
Utilities & green energy
- Electric: Circuit Breakers
- Sewer: Septic Tank
- Water: Well
Community & neighborhood
Community
- Community features: Horse-Riding Area, Horse-Riding Trails, Gated, Street Lights, Street Paved
Location
- Region: Barrington Hills
HOA & financial
HOA
- Services included: None
Other
Other facts
- Listing terms: Cash
- Ownership: Fee Simple
Price history
| Date | Event | Price |
|---|---|---|
| 10/16/2025 | Sold | $610,000-9.6%$142/sqft |
Source: | ||
| 9/8/2025 | Contingent | $675,000$157/sqft |
Source: | ||
| 9/5/2025 | Price change | $675,000-6.2%$157/sqft |
Source: | ||
| 8/24/2025 | Listed for sale | $719,500$167/sqft |
Source: | ||
| 8/7/2025 | Contingent | $719,500$167/sqft |
Source: | ||
Public tax history
| Year | Property taxes | Tax assessment |
|---|---|---|
| 2016 | $11,398 | $126,662 +6.7% |
| 2015 | -- | $118,686 +2.8% |
| 2014 | -- | $115,408 -3% |
Find assessor info on the county website
Neighborhood: 60010
Nearby schools
GreatSchools rating
- 7/10Countryside Elementary SchoolGrades: K-5Distance: 3.7 mi
- 7/10Barrington Middle School- Prairie CampusGrades: 6-8Distance: 6.4 mi
- 10/10Barrington High SchoolGrades: 9-12Distance: 5.1 mi
Schools provided by the listing agent
- Elementary: Countryside Elementary School
- Middle: Barrington Middle School-Prairie
- High: Barrington High School
- District: 220
Source: MRED as distributed by MLS GRID. This data may not be complete. We recommend contacting the local school district to confirm school assignments for this home.
Get pre-qualified for a loan
At Zillow Home Loans, we can pre-qualify you in as little as 5 minutes with no impact to your credit score.An equal housing lender. NMLS #10287.
