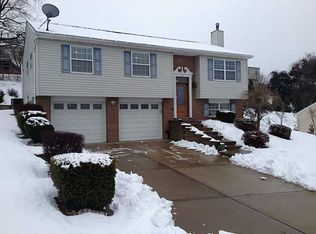Gorgeous 3 Bedroom, 2 1/2 Bath, Split Level Home with Open Floor Plan! (no walls separating Living room, Dining room & Kitchen) Cathedral Ceiling in Main Living Area! Fully equipped Kitchen with All Appliances, Extra Cabinets & Counter Space & Pantry! Full Bath off Master Bedroom, Finished Game Room with Corner Fireplace! Pull Down Steps with Extra Storage in Attic! Deck with Sun Setter Awning off Dining Room! Private Rear Yard with Trex Deck, Shed & Beautiful Landscaping! Convenient Location, Minutes to RT66 & RT22 in a Lovely, Peaceful Neighborhood! Move in condition!
This property is off market, which means it's not currently listed for sale or rent on Zillow. This may be different from what's available on other websites or public sources.
