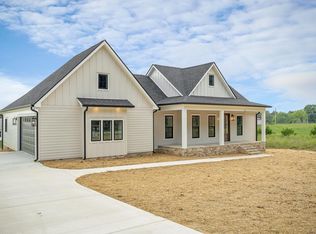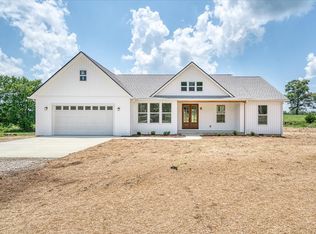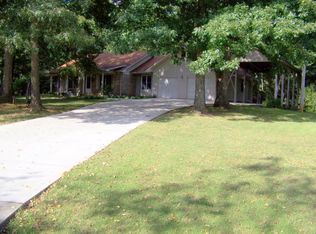Sold for $429,900
$429,900
144 Bilbrey Rd, Livingston, TN 38570
3beds
1,950sqft
Single Family Residence
Built in 2025
1.45 Acres Lot
$432,400 Zestimate®
$220/sqft
$2,328 Estimated rent
Home value
$432,400
Estimated sales range
Not available
$2,328/mo
Zestimate® history
Loading...
Owner options
Explore your selling options
What's special
This beautiful new construction ranch-style home sits on 1.45 acres, offering 3 bedrooms, 2 bathrooms, and a large office in a quiet, spacious location. With its modern design and custom touches, The heart of the home is the custom kitchen, featuring plenty of cabinets for storage and ample counter space. The large pantry, with custom benches and shelving, provides even more room for organization. An open floor plan connects the kitchen, living, and dining areas, creating a great space for both relaxing and entertaining. A spacious office adds to the versatility of this home, providing an ideal spot for working remotely or creating a quiet retreat. The master bathroom features a soaking tub and a walk-in shower, providing the perfect space to unwind and relax. Located just minutes from Livingston City Limits and Hwy 111, this home offers the best of convenience and is less than 25 minutes from Dale Hollow Lake!Seller offering up to $2500 in closing cost with the use of preferred lender
Zillow last checked: 8 hours ago
Listing updated: September 26, 2025 at 01:01pm
Listed by:
Casey Ferrell,
The Real Estate Collective
Bought with:
Other Other Non Realtor, 999999
Other Non Member Office
Source: UCMLS,MLS#: 237142
Facts & features
Interior
Bedrooms & bathrooms
- Bedrooms: 3
- Bathrooms: 2
- Full bathrooms: 2
Heating
- Central
Cooling
- Central Air
Appliances
- Included: Dishwasher, Electric Oven, Refrigerator, Gas Range, Microwave, Gas Water Heater
- Laundry: Main Level
Features
- New Floor Covering, New Paint, Ceiling Fan(s), Vaulted Ceiling(s), Walk-In Closet(s)
- Windows: Double Pane Windows
- Basement: Crawl Space
Interior area
- Total structure area: 1,950
- Total interior livable area: 1,950 sqft
Property
Parking
- Total spaces: 2
- Parking features: Attached
- Has attached garage: Yes
- Covered spaces: 2
Features
- Patio & porch: Covered
Lot
- Size: 1.45 Acres
- Dimensions: 1.45
Details
- Parcel number: 072 044.00
Construction
Type & style
- Home type: SingleFamily
- Property subtype: Single Family Residence
Materials
- Brick, Vinyl Siding, Frame
- Roof: Shingle
Condition
- Year built: 2025
Utilities & green energy
- Electric: Circuit Breakers
- Gas: Natural Gas
- Sewer: Septic Tank
- Water: Public
- Utilities for property: Natural Gas Connected
Community & neighborhood
Security
- Security features: Smoke Detector(s)
Location
- Region: Livingston
- Subdivision: None
Price history
| Date | Event | Price |
|---|---|---|
| 9/26/2025 | Sold | $429,900$220/sqft |
Source: | ||
| 9/5/2025 | Contingent | $429,900$220/sqft |
Source: | ||
| 8/4/2025 | Price change | $429,900-1.1%$220/sqft |
Source: | ||
| 6/11/2025 | Listed for sale | $434,900$223/sqft |
Source: | ||
Public tax history
Tax history is unavailable.
Neighborhood: 38570
Nearby schools
GreatSchools rating
- 6/10Livingston Middle SchoolGrades: 5-8Distance: 3 mi
- NAOverton Adult High SchoolGrades: 9-12Distance: 3.4 mi
- 4/10A H Roberts Elementary SchoolGrades: PK-4Distance: 3.3 mi
Get pre-qualified for a loan
At Zillow Home Loans, we can pre-qualify you in as little as 5 minutes with no impact to your credit score.An equal housing lender. NMLS #10287.


