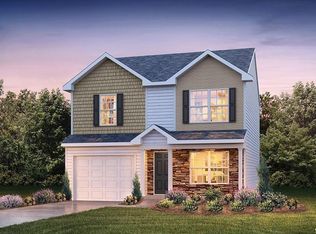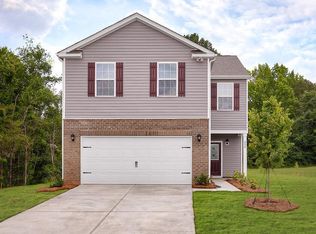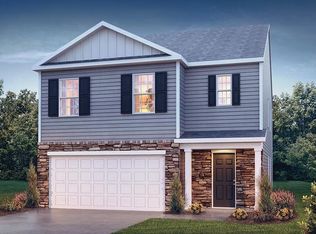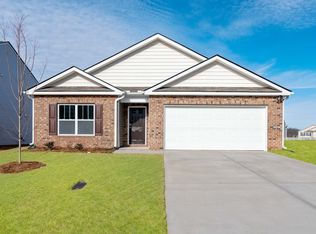Sold co op member
$282,000
144 Boxbury Way, Fountain Inn, SC 29644
3beds
1,518sqft
Single Family Residence
Built in 2024
6,969.6 Square Feet Lot
$285,100 Zestimate®
$186/sqft
$1,716 Estimated rent
Home value
$285,100
Estimated sales range
Not available
$1,716/mo
Zestimate® history
Loading...
Owner options
Explore your selling options
What's special
We are proud to introduce to you the Brandon plan. It is 3 bedroom and 2.5 bath 2 story home and is the perfect layout for those that want easy living with less home to keep up with. Durbin Meadows is a new construction community that offers the best of both worlds - the peace and quiet of a suburban neighborhood, while still being just minutes away from all the convivences of city living. Located only 25 minutes from Downtown Greenville, 5 minutes from downtown Fountain Inn. I-385 and 10-12 minutes from Simpsonville, the residents of Durbin Meadows have easy access to shopping, schools, parks, and other attractions. But the perks of living in this community don't stop there. Durbin Meadows also offers a variety of family-centered amenities, including a pool, club house with an outdoor fireplace, and a full kitchen indoors - perfect for hosting gatherings with friends and family. For those who enjoy outdoor activities, there is a kids' playground area, 4 fishing ponds, a walking trail, pond cabana with two firepits and 3 pickleball courts. With 14 open concept floor plans available in different sizes and layouts, Durbin Meadows truly caters to all lifestyles. Don't miss out on the opportunity to explore all that Durbin Meadows has to offer. Come and see for yourself why Durbin Meadows is the perfect place to call home.
Zillow last checked: 8 hours ago
Listing updated: May 27, 2025 at 06:01pm
Listed by:
Trina L Montalbano 864-713-0753,
D.R. Horton
Bought with:
Carlos Bedoya, SC
Re/Max Results - Greenville
Source: SAR,MLS#: 313410
Facts & features
Interior
Bedrooms & bathrooms
- Bedrooms: 3
- Bathrooms: 3
- Full bathrooms: 2
- 1/2 bathrooms: 1
Primary bedroom
- Area: 192
- Dimensions: 12x16
Bedroom 2
- Area: 110
- Dimensions: 11x10
Bedroom 3
- Area: 135
- Dimensions: 15x9
Dining room
- Area: 132
- Dimensions: 11x12
Kitchen
- Area: 156
- Dimensions: 12x13
Laundry
- Area: 20
- Dimensions: 4x5
Living room
- Area: 240
- Dimensions: 15x16
Heating
- Forced Air, Gas - Natural
Cooling
- Central Air, Electricity
Appliances
- Included: Dishwasher, Disposal, Gas Cooktop, Gas Oven, Free-Standing Range, Microwave, Gas Range, Gas, Tankless Water Heater
- Laundry: 2nd Floor, Electric Dryer Hookup, Walk-In, Washer Hookup
Features
- Attic Stairs Pulldown, Ceiling - Smooth, See Remarks, Solid Surface Counters, Open Floorplan, Pantry
- Flooring: Carpet, Laminate, Vinyl
- Windows: Insulated Windows, Tilt-Out
- Basement: Radon Mitigation System
- Attic: Pull Down Stairs,Storage
- Has fireplace: No
Interior area
- Total interior livable area: 1,518 sqft
- Finished area above ground: 1,518
- Finished area below ground: 0
Property
Parking
- Total spaces: 1
- Parking features: Attached, Garage Door Opener, Attached Garage
- Attached garage spaces: 1
- Has uncovered spaces: Yes
Features
- Levels: One
- Patio & porch: Patio, Porch
- Exterior features: Aluminum/Vinyl Trim
- Pool features: Community
Lot
- Size: 6,969 sqft
- Dimensions: 45 x 125
- Features: Level
- Topography: Level
Construction
Type & style
- Home type: SingleFamily
- Architectural style: Traditional
- Property subtype: Single Family Residence
Materials
- Stone, Vinyl Siding
- Foundation: Slab
- Roof: Composition
Condition
- New construction: Yes
- Year built: 2024
Details
- Builder name: D.R. Horton
Utilities & green energy
- Electric: Duke
- Gas: Fount. Inn
- Sewer: Public Sewer
- Water: Public, Laurens Co
Community & neighborhood
Security
- Security features: Smoke Detector(s)
Community
- Community features: Clubhouse, Common Areas, See Remarks, Street Lights, Playground, Pool, Walking Trails, Lake
Location
- Region: Fountain Inn
- Subdivision: Durbin Meadows
HOA & financial
HOA
- Has HOA: Yes
- HOA fee: $700 annually
- Amenities included: Pool, Street Lights
- Services included: Common Area, See Remarks
Price history
| Date | Event | Price |
|---|---|---|
| 5/23/2025 | Sold | $282,000-2.7%$186/sqft |
Source: | ||
| 4/3/2025 | Price change | $289,900+7.4%$191/sqft |
Source: | ||
| 4/1/2025 | Listed for sale | $269,900$178/sqft |
Source: | ||
| 2/25/2025 | Pending sale | $269,900$178/sqft |
Source: | ||
| 12/12/2024 | Price change | $269,900-6.7%$178/sqft |
Source: | ||
Public tax history
Tax history is unavailable.
Neighborhood: 29644
Nearby schools
GreatSchools rating
- 6/10Fountain Inn Elementary SchoolGrades: PK-5Distance: 2.5 mi
- 8/10Fountain Inn HighGrades: 9Distance: 1.9 mi
- 3/10Bryson Middle SchoolGrades: 6-8Distance: 4.9 mi
Schools provided by the listing agent
- Middle: 9-Bryson
- High: 9-Hillcrest
Source: SAR. This data may not be complete. We recommend contacting the local school district to confirm school assignments for this home.
Get a cash offer in 3 minutes
Find out how much your home could sell for in as little as 3 minutes with a no-obligation cash offer.
Estimated market value$285,100
Get a cash offer in 3 minutes
Find out how much your home could sell for in as little as 3 minutes with a no-obligation cash offer.
Estimated market value
$285,100



