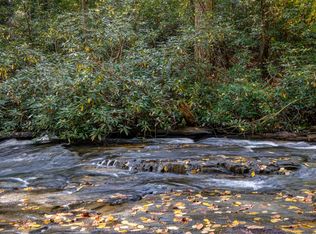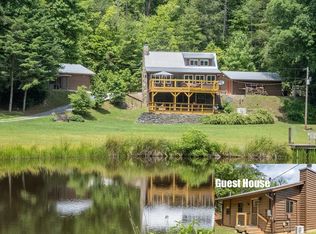Closed
$395,000
144 Camp David Rd, Murphy, NC 28906
2beds
2,201sqft
Single Family Residence
Built in 2007
1 Acres Lot
$418,800 Zestimate®
$179/sqft
$2,027 Estimated rent
Home value
$418,800
$398,000 - $440,000
$2,027/mo
Zestimate® history
Loading...
Owner options
Explore your selling options
What's special
Chalet beauty, nestled in the woods, short walk to Appalachia Lake or stay in & wind down as the privacy of nature surrounds you! Winter MTN. VIEWS off the wrap around/upper balcony! 1500+ ft elevation, sounds of nature! Secondary get away, additional INCOME, or allow friends/family- bring your overnight bag! Near state lines of NC, GA & TN approx. ONLY 15 mins to Thirsty Turtle tavern; <30 minutes to the "new" casino (Murphy); ~2.5 hrs to the Atlanta Airport. Want to be away from the hustle & bustle? Don't miss out on this "new" cabin with enough space for everyone! SECLUSION! (*Downstairs BONUS currently used as a bedroom, doesn't have egress/window) Outdoor adventures - MTN Biking, Camping, Fishing, Hiking, Horse Riding, Nature Viewing, Picnicking & Scenic Driving. ~1 hr drive to Cherokee National Forest or ~1.5 hr. drive to Nantahala National Forest; Pisgah National Forest and Great Smoky National Forest are not too far away! Schools few miles away! (Can be purchased furnished!)
Zillow last checked: 8 hours ago
Listing updated: December 05, 2023 at 07:07am
Listing Provided by:
Erika Bradley ERIKABRADLEYREALTOR@GMAIL.COM,
Century 21 Mountain Lifestyles/S. Hend
Bought with:
Non Member
Canopy Administration
Source: Canopy MLS as distributed by MLS GRID,MLS#: 3904996
Facts & features
Interior
Bedrooms & bathrooms
- Bedrooms: 2
- Bathrooms: 3
- Full bathrooms: 3
- Main level bedrooms: 1
Primary bedroom
- Level: Main
Bedroom s
- Level: Upper
Bedroom s
- Level: Basement
Bathroom full
- Level: Upper
Bathroom full
- Level: Main
Bathroom full
- Level: Basement
Bar entertainment
- Level: Basement
Basement
- Level: Basement
Other
- Level: Basement
Other
- Level: Basement
Bonus room
- Level: Basement
Den
- Level: Basement
Dining area
- Level: Main
Dining room
- Level: Main
Exercise room
- Level: Basement
Family room
- Level: Basement
Kitchen
- Level: Main
Laundry
- Level: Basement
Living room
- Level: Main
Loft
- Level: Upper
Recreation room
- Level: Basement
Other
- Level: Upper
Utility room
- Level: Basement
Workshop
- Level: Basement
Heating
- Heat Pump
Cooling
- Heat Pump
Appliances
- Included: Dishwasher, Dryer, Electric Water Heater, Microwave, Oven, Refrigerator, Washer
- Laundry: In Basement
Features
- Pantry
- Basement: Exterior Entry,Finished,Interior Entry
- Fireplace features: Den, Fire Pit, Living Room, Propane
Interior area
- Total structure area: 2,193
- Total interior livable area: 2,201 sqft
- Finished area above ground: 1,315
- Finished area below ground: 886
Property
Parking
- Total spaces: 10
- Parking features: Circular Driveway, Driveway, Parking Lot, Parking Space(s), Other - See Remarks
- Uncovered spaces: 10
- Details: (Parking Spaces: 1, 2, 3, 3+)
Features
- Levels: One and One Half
- Stories: 1
- Patio & porch: Balcony, Covered, Deck, Front Porch, Porch, Rear Porch, Side Porch, Wrap Around, Other
- Exterior features: Fire Pit
- Has view: Yes
- View description: Winter
- Waterfront features: None
Lot
- Size: 1 Acres
- Features: Private, Sloped, Wooded, Views, Other - See Remarks
Details
- Parcel number: 452500234705
- Zoning: None
- Special conditions: Standard
Construction
Type & style
- Home type: SingleFamily
- Architectural style: Cabin
- Property subtype: Single Family Residence
Materials
- Wood, Other
Condition
- New construction: No
- Year built: 2007
Utilities & green energy
- Sewer: Septic Installed
- Water: Shared Well, Well, Other - See Remarks
Community & neighborhood
Location
- Region: Murphy
- Subdivision: Camp Creek
HOA & financial
HOA
- Has HOA: Yes
- HOA fee: $25 annually
- Association name: Rd Mtn Only (250 preferable)
Other
Other facts
- Listing terms: Cash,Conventional,VA Loan
- Road surface type: Dirt, Gravel
Price history
| Date | Event | Price |
|---|---|---|
| 11/30/2023 | Sold | $395,000-1.2%$179/sqft |
Source: | ||
| 8/17/2023 | Price change | $399,999-4.4%$182/sqft |
Source: | ||
| 5/9/2023 | Price change | $418,499-0.1%$190/sqft |
Source: | ||
| 10/17/2022 | Price change | $419,000-4.6%$190/sqft |
Source: | ||
| 9/15/2022 | Listed for sale | $439,000+46.6%$199/sqft |
Source: | ||
Public tax history
| Year | Property taxes | Tax assessment |
|---|---|---|
| 2025 | -- | $257,610 |
| 2024 | -- | $257,610 |
| 2023 | $1,811 | $257,610 |
Find assessor info on the county website
Neighborhood: 28906
Nearby schools
GreatSchools rating
- 7/10Hiwassee Dam Elementary/MiddleGrades: PK-8Distance: 4.8 mi
- 6/10Hiwassee Dam HighGrades: 9-12Distance: 4.9 mi
Get pre-qualified for a loan
At Zillow Home Loans, we can pre-qualify you in as little as 5 minutes with no impact to your credit score.An equal housing lender. NMLS #10287.
Sell for more on Zillow
Get a Zillow Showcase℠ listing at no additional cost and you could sell for .
$418,800
2% more+$8,376
With Zillow Showcase(estimated)$427,176

