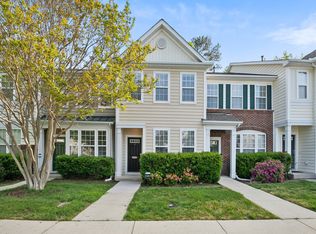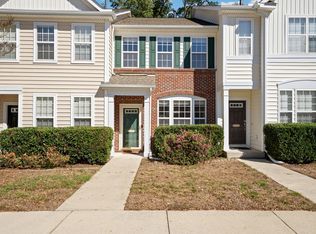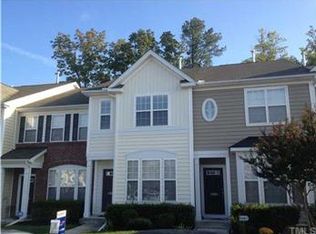Sold for $362,000
$362,000
144 Cedar Elm Rd, Durham, NC 27713
3beds
1,845sqft
Townhouse, Residential
Built in 2006
2,178 Square Feet Lot
$351,200 Zestimate®
$196/sqft
$2,061 Estimated rent
Home value
$351,200
$334,000 - $369,000
$2,061/mo
Zestimate® history
Loading...
Owner options
Explore your selling options
What's special
Secluded end unit 3 br, 3.5 ba townhome in desired hope valley farms neighborhood. Covered front porch, Deck & patio offer lots of out door entertainment options, back to wood. Lots of upgrades: new heating system, new and high quality LVP on the main floor, new carpet on 2nd floor and basement, fresh paint on 1st and 2nd floor, and new paint on deck, and new oven. Spacious kitchen with white cabinets, island, and SS appliances. Large finished basement with fireplace, doors to patio & huge storage room. Additional fireplace in living room. Lots of natural lighting inside. 4 miles to Duke University, 4 miles to Southpoint Mall, convenient to RTP and RDU airport... Must see
Zillow last checked: 8 hours ago
Listing updated: February 17, 2025 at 08:14pm
Listed by:
May Huang 919-931-1007,
RE/MAX United
Bought with:
Jenny Barber, 193329
Allen Tate / Durham
Source: Doorify MLS,MLS#: 2501071
Facts & features
Interior
Bedrooms & bathrooms
- Bedrooms: 3
- Bathrooms: 4
- Full bathrooms: 3
- 1/2 bathrooms: 1
Heating
- Zoned, None
Cooling
- Central Air, Zoned
Appliances
- Included: Dishwasher, Dryer, Electric Cooktop, Gas Water Heater, Microwave, Washer
- Laundry: Upper Level
Features
- Ceiling Fan(s), Dining L, Entrance Foyer, High Ceilings, Living/Dining Room Combination, Shower Only, Storage
- Flooring: Carpet, Vinyl
- Basement: Daylight, Exterior Entry, Full, Heated, Interior Entry, Partially Finished
- Number of fireplaces: 2
- Fireplace features: Gas Log, Gas Starter
- Common walls with other units/homes: End Unit
Interior area
- Total structure area: 1,845
- Total interior livable area: 1,845 sqft
- Finished area above ground: 1,318
- Finished area below ground: 527
Property
Parking
- Parking features: Assigned, Garage Faces Front
Features
- Levels: Two
- Stories: 2
- Patio & porch: Deck, Patio
- Has view: Yes
Lot
- Size: 2,178 sqft
- Dimensions: 28 x 77 x 28 x 77
- Features: Landscaped
Details
- Parcel number: 205289
Construction
Type & style
- Home type: Townhouse
- Architectural style: Transitional
- Property subtype: Townhouse, Residential
- Attached to another structure: Yes
Materials
- Brick, Vinyl Siding
Condition
- New construction: No
- Year built: 2006
Utilities & green energy
- Sewer: Public Sewer
- Water: Public
Community & neighborhood
Location
- Region: Durham
- Subdivision: Hope Valley Farms
HOA & financial
HOA
- Has HOA: Yes
- HOA fee: $148 monthly
- Services included: Maintenance Grounds
Price history
| Date | Event | Price |
|---|---|---|
| 4/27/2023 | Sold | $362,000+3.5%$196/sqft |
Source: | ||
| 3/26/2023 | Pending sale | $349,900$190/sqft |
Source: | ||
| 3/23/2023 | Listed for sale | $349,900+94.4%$190/sqft |
Source: | ||
| 5/5/2015 | Sold | $180,000-1.1%$98/sqft |
Source: | ||
| 4/2/2015 | Listed for sale | $182,000-0.5%$99/sqft |
Source: B & B Realty Group, LLC dba Keller Williams Preferred Realty #1998617 Report a problem | ||
Public tax history
| Year | Property taxes | Tax assessment |
|---|---|---|
| 2025 | $3,498 +22.1% | $352,875 +71.8% |
| 2024 | $2,866 +6.5% | $205,445 |
| 2023 | $2,691 +2.3% | $205,445 |
Find assessor info on the county website
Neighborhood: Hope Valley Farms
Nearby schools
GreatSchools rating
- 9/10Southwest ElementaryGrades: PK-5Distance: 1.2 mi
- 8/10Sherwood Githens MiddleGrades: 6-8Distance: 1.7 mi
- 4/10Charles E Jordan Sr High SchoolGrades: 9-12Distance: 2.4 mi
Schools provided by the listing agent
- Elementary: Durham - Southwest
- Middle: Durham - Githens
- High: Durham - Jordan
Source: Doorify MLS. This data may not be complete. We recommend contacting the local school district to confirm school assignments for this home.
Get a cash offer in 3 minutes
Find out how much your home could sell for in as little as 3 minutes with a no-obligation cash offer.
Estimated market value$351,200
Get a cash offer in 3 minutes
Find out how much your home could sell for in as little as 3 minutes with a no-obligation cash offer.
Estimated market value
$351,200


