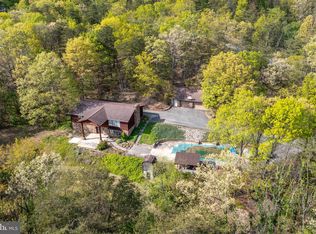Sold for $164,900 on 05/12/25
$164,900
144 Charles St, Ridgeley, WV 26753
3beds
1,390sqft
Single Family Residence
Built in 1974
2.36 Acres Lot
$254,000 Zestimate®
$119/sqft
$1,406 Estimated rent
Home value
$254,000
$231,000 - $274,000
$1,406/mo
Zestimate® history
Loading...
Owner options
Explore your selling options
What's special
Welcome to the charming and scenic beauty of Wild and Wonderful West Virginia and low property taxes. This property offers exceptional potential and won't be available for long! With some minor updates, this 3-bedroom, 2-bathroom home, set on 2.36 acres, could be the perfect place to call your own. The finished family room features a cozy stone wood-burning fireplace and provides convenient entry to your expansive land with mountain views. The home also boasts a spacious, well-appointed kitchen, as well as both attached and detached garages. Metal roof under 10 years old. Kitchen and laundry appliances convey. Don't miss out on this opportunity!
Zillow last checked: 8 hours ago
Listing updated: May 14, 2025 at 03:03am
Listed by:
Heather Imes 304-813-0266,
The KW Collective
Bought with:
Chrissy Schultz, WVS240303262
Long & Foster Real Estate, Inc.
Source: Bright MLS,MLS#: WVMI2003290
Facts & features
Interior
Bedrooms & bathrooms
- Bedrooms: 3
- Bathrooms: 2
- Full bathrooms: 2
- Main level bathrooms: 1
- Main level bedrooms: 3
Bathroom 1
- Level: Main
Bathroom 2
- Level: Lower
Family room
- Features: Fireplace - Wood Burning
- Level: Lower
Kitchen
- Features: Dining Area, Eat-in Kitchen
- Level: Main
Laundry
- Level: Lower
Living room
- Level: Main
Heating
- Ceiling, Radiant, Baseboard, Electric
Cooling
- Wall Unit(s), Electric
Appliances
- Included: Dishwasher, Dryer, Refrigerator, Washer, Cooktop, Electric Water Heater
- Laundry: Laundry Room
Features
- Attic, Floor Plan - Traditional, Eat-in Kitchen, Kitchen Island, Kitchen - Table Space
- Basement: Connecting Stairway,Exterior Entry,Walk-Out Access
- Number of fireplaces: 1
- Fireplace features: Wood Burning
Interior area
- Total structure area: 1,390
- Total interior livable area: 1,390 sqft
- Finished area above ground: 1,040
- Finished area below ground: 350
Property
Parking
- Total spaces: 2
- Parking features: Garage Faces Side, Oversized, Underground, Driveway, Detached, Attached
- Attached garage spaces: 2
- Has uncovered spaces: Yes
Accessibility
- Accessibility features: None
Features
- Levels: Two
- Stories: 2
- Pool features: None
- Has view: Yes
- View description: Mountain(s)
Lot
- Size: 2.36 Acres
Details
- Additional structures: Above Grade, Below Grade, Outbuilding
- Parcel number: 04 10010400160000
- Zoning: 101
- Special conditions: Standard
Construction
Type & style
- Home type: SingleFamily
- Architectural style: Raised Ranch/Rambler
- Property subtype: Single Family Residence
Materials
- Wood Siding
- Foundation: Block
- Roof: Metal
Condition
- Average
- New construction: No
- Year built: 1974
Utilities & green energy
- Sewer: On Site Septic
- Water: Public
Community & neighborhood
Location
- Region: Ridgeley
- Subdivision: Death Valley Area
- Municipality: Frankfort
Other
Other facts
- Listing agreement: Exclusive Right To Sell
- Listing terms: Conventional,Cash
- Ownership: Fee Simple
Price history
| Date | Event | Price |
|---|---|---|
| 5/12/2025 | Sold | $164,900$119/sqft |
Source: | ||
| 4/11/2025 | Contingent | $164,900$119/sqft |
Source: | ||
| 4/7/2025 | Listed for sale | $164,900+94%$119/sqft |
Source: | ||
| 11/21/2000 | Sold | $85,000$61/sqft |
Source: Agent Provided Report a problem | ||
Public tax history
| Year | Property taxes | Tax assessment |
|---|---|---|
| 2025 | $537 -3.7% | $64,990 -2.6% |
| 2024 | $558 +11.1% | $66,730 +7.5% |
| 2023 | $502 | $62,050 |
Find assessor info on the county website
Neighborhood: 26753
Nearby schools
GreatSchools rating
- 6/10Frankfort Middle SchoolGrades: 5-8Distance: 3.7 mi
- 10/10Frankfort High SchoolGrades: 9-12Distance: 3.3 mi
- NAWiley Ford Primary SchoolGrades: PK-3Distance: 1.4 mi
Schools provided by the listing agent
- District: Mineral County Schools
Source: Bright MLS. This data may not be complete. We recommend contacting the local school district to confirm school assignments for this home.

Get pre-qualified for a loan
At Zillow Home Loans, we can pre-qualify you in as little as 5 minutes with no impact to your credit score.An equal housing lender. NMLS #10287.
