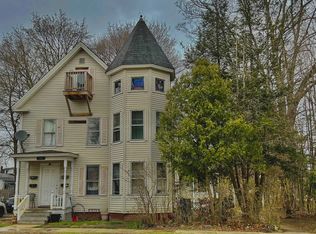Major Price Reduction! Need more room! Home boasts 4 plus bedrooms with additional rooms finished in the 2nd floor of the barn, formal living room with hardwood flooring and natural woodwork reflecting the era of the home, family room and dining room also with both hardwood flooring and natural woodwork, large open eat-in kitchen, 1st floor laundry, formal stairway along with second stairway, walk-up attic, 2 story barn for that extra storage.
This property is off market, which means it's not currently listed for sale or rent on Zillow. This may be different from what's available on other websites or public sources.
