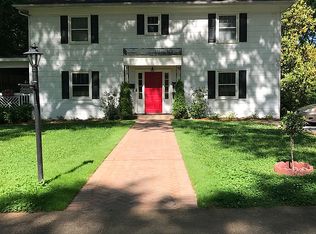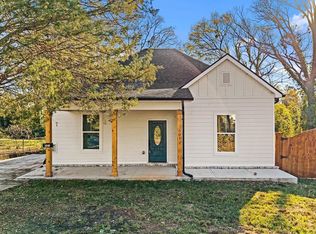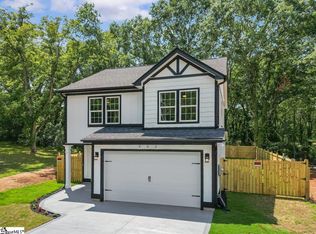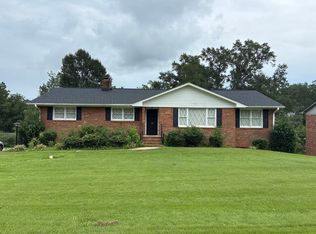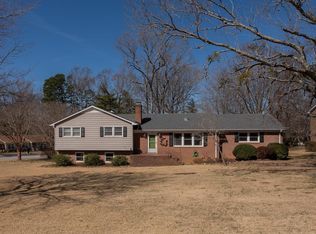This charming 3-bedroom, 2-bathroom home offers 1,942 square feet of thoughtfully designed living space that welcomes you with genuine warmth. Step inside to discover beautiful hardwood floors that flow throughout the main living areas, creating a seamless connection between rooms while adding timeless elegance to every corner. The heart of this home features a completely renovated kitchen showcasing new cabinets and solid surface countertops that blend functionality with style. Whether you're preparing a quick breakfast or hosting dinner parties, this kitchen makes every culinary adventure a pleasure. The primary bedroom provides a peaceful retreat, while two additional bedrooms offer flexibility for family, guests, or a home office. Two well-appointed bathrooms ensure convenience for busy households. One of the home's standout features is the screened porch, perfect for enjoying morning coffee or evening relaxation while staying protected from the elements. A dedicated laundry room adds practical convenience to daily routines. Location enthusiasts will appreciate the proximity to Fifth Third Park, just over half a mile away, offering recreational opportunities and community events. Nature lovers will find the renowned Hatcher Garden and Woodland Preserve nearby, featuring stunning botanical displays and peaceful walking trails that showcase the area's natural beauty. This property combines classic charm with modern updates, creating a comfortable living environment that feels both fresh and established. The thoughtful layout and quality features make it an ideal choice for those seeking a well-maintained home in a desirable Spartanburg location with easy access to outdoor recreation and community amenities.
Active
$325,000
144 E Victoria Rd, Spartanburg, SC 29301
3beds
1,942sqft
Est.:
Single Family Residence
Built in 1945
0.43 Acres Lot
$315,600 Zestimate®
$167/sqft
$-- HOA
What's special
New cabinetsSolid surface countertopsScreened porchHardwood floorsRenovated kitchenPrimary bedroomDedicated laundry room
- 191 days |
- 1,145 |
- 83 |
Zillow last checked: 8 hours ago
Listing updated: February 21, 2026 at 05:01pm
Listed by:
Pam D Harrison 864-921-3709,
KELLER WILLIAMS REALTY
Source: SAR,MLS#: 328028
Tour with a local agent
Facts & features
Interior
Bedrooms & bathrooms
- Bedrooms: 3
- Bathrooms: 2
- Full bathrooms: 2
- Main level bathrooms: 1
- Main level bedrooms: 2
Primary bedroom
- Level: Second
- Area: 132
- Dimensions: 11x12
Bedroom 2
- Level: First
- Area: 143
- Dimensions: 11x13
Bedroom 3
- Level: First
- Area: 132
- Dimensions: 11x12
Breakfast room
- Level: 18x15
- Dimensions: 1
Dining room
- Level: First
- Area: 144
- Dimensions: 12x12
Kitchen
- Level: First
- Area: 90
- Dimensions: 10x9
Laundry
- Level: First
- Area: 120
- Dimensions: 8x15
Living room
- Level: First
- Area: 273
- Dimensions: 21x13
Screened porch
- Level: First
- Area: 104
- Dimensions: 8x13
Heating
- Heat Pump, Electricity, Gas - Natural
Cooling
- Central Air, Multi Units, Electricity
Appliances
- Included: Dishwasher, Dryer, Self Cleaning Oven, Free-Standing Range, Refrigerator, Washer, Gas Water Heater
- Laundry: 1st Floor, Electric Dryer Hookup, Sink, Stackable Accommodating, Walk-In, Washer Hookup
Features
- Fireplace, Soaking Tub, Ceiling - Smooth, Solid Surface Counters, Coffered Ceiling(s)
- Flooring: Ceramic Tile, Hardwood, Marble
- Basement: Unfinished
- Has fireplace: Yes
- Fireplace features: Gas Log
Interior area
- Total interior livable area: 1,942 sqft
- Finished area above ground: 1,942
- Finished area below ground: 0
Video & virtual tour
Property
Parking
- Parking features: None, None
Features
- Levels: One and One Half
- Patio & porch: Porch, Screened
Lot
- Size: 0.43 Acres
- Features: Level
- Topography: Level
Details
- Parcel number: 7160100400
Construction
Type & style
- Home type: SingleFamily
- Architectural style: Traditional
- Property subtype: Single Family Residence
Materials
- Brick Veneer
- Foundation: Crawl Space
- Roof: Composition
Condition
- New construction: No
- Year built: 1945
Utilities & green energy
- Electric: Duke
- Gas: Piedmont
- Sewer: Public Sewer
- Water: Public, Sptbg
Community & HOA
Community
- Features: None
- Subdivision: Park Hills
HOA
- Has HOA: No
Location
- Region: Spartanburg
Financial & listing details
- Price per square foot: $167/sqft
- Tax assessed value: $150,000
- Annual tax amount: $4,633
- Date on market: 8/22/2025
Estimated market value
$315,600
$300,000 - $331,000
$1,588/mo
Price history
Price history
| Date | Event | Price |
|---|---|---|
| 8/22/2025 | Listed for sale | $325,000-6.9%$167/sqft |
Source: | ||
| 8/27/2024 | Listing removed | -- |
Source: | ||
| 8/16/2024 | Listed for sale | $349,000$180/sqft |
Source: | ||
| 8/4/2024 | Pending sale | $349,000$180/sqft |
Source: | ||
| 8/4/2024 | Contingent | $349,000$180/sqft |
Source: | ||
| 7/17/2024 | Listed for sale | $349,000-0.9%$180/sqft |
Source: | ||
| 7/10/2024 | Contingent | $352,000$181/sqft |
Source: | ||
| 7/10/2024 | Listed for sale | $352,000$181/sqft |
Source: | ||
| 7/9/2024 | Contingent | $352,000$181/sqft |
Source: | ||
| 7/3/2024 | Listed for sale | $352,000$181/sqft |
Source: | ||
| 6/24/2024 | Pending sale | $352,000$181/sqft |
Source: | ||
| 6/17/2024 | Contingent | $352,000$181/sqft |
Source: | ||
| 5/22/2024 | Listed for sale | $352,000+134.7%$181/sqft |
Source: | ||
| 6/22/2023 | Sold | $150,000$77/sqft |
Source: | ||
| 6/8/2023 | Pending sale | $150,000$77/sqft |
Source: | ||
| 6/6/2023 | Listed for sale | $150,000+240.9%$77/sqft |
Source: | ||
| 6/30/2014 | Sold | $44,000-25.4%$23/sqft |
Source: | ||
| 4/5/2014 | Listed for sale | $59,000-9.2%$30/sqft |
Source: Coldwell Banker Caine #214597 Report a problem | ||
| 11/21/2013 | Listing removed | $65,000$33/sqft |
Source: Coldwell Banker Caine #214597 Report a problem | ||
| 11/15/2013 | Listed for sale | $65,000$33/sqft |
Source: Coldwell Banker Caine #214597 Report a problem | ||
Public tax history
Public tax history
| Year | Property taxes | Tax assessment |
|---|---|---|
| 2025 | -- | $9,000 |
| 2024 | $4,614 +63.5% | $9,000 +66.8% |
| 2023 | $2,822 | $5,396 +15% |
| 2022 | -- | $4,692 |
| 2021 | -- | $4,692 |
| 2020 | -- | $4,692 +74.8% |
| 2019 | -- | $2,684 |
| 2018 | $901 | $2,684 -48.6% |
| 2017 | $901 -67.1% | $5,220 +46% |
| 2016 | $2,739 +40.9% | $3,576 |
| 2015 | $1,944 +564.8% | $3,576 +50% |
| 2014 | $292 | $2,384 -39% |
| 2013 | -- | $3,906 |
| 2012 | -- | -- |
| 2011 | -- | $3,412 |
| 2010 | -- | $3,412 |
| 2009 | -- | $3,412 -9.5% |
| 2008 | -- | $3,772 +15% |
| 2006 | $367 | $3,280 |
| 2005 | -- | $3,280 |
| 2004 | $358 +1.2% | $3,280 |
| 2003 | $354 | $3,280 +13.9% |
| 2002 | -- | $2,880 |
| 2001 | $252 -52.2% | $2,880 |
| 2000 | $527 | $2,880 |
Find assessor info on the county website
BuyAbility℠ payment
Est. payment
$1,680/mo
Principal & interest
$1517
Property taxes
$163
Climate risks
Neighborhood: 29301
Nearby schools
GreatSchools rating
- 7/10Cleveland Elementary SchoolGrades: PK-5Distance: 1.2 mi
- 5/10Carver Middle SchoolGrades: 6-8Distance: 1.1 mi
- 5/10Spartanburg High SchoolGrades: 9-12Distance: 4.6 mi
Schools provided by the listing agent
- Elementary: 7-Cleveland
- Middle: 7-Carver Jr
- High: 7-Spartanburg
Source: SAR. This data may not be complete. We recommend contacting the local school district to confirm school assignments for this home.
