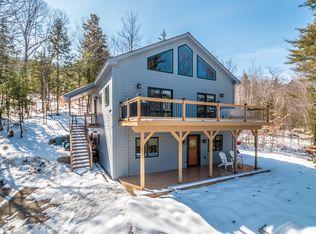New quality construction offering views. Bright open floor plan with granite kitchen and tile baths, high quality wood finishes. Cedar siding with stone ascents and a covered porch at the entry give that mountain cabin feel. Large view facing deck with solar light posts. There is nothing like brand new, add the association beach and playground, fishing,canoeing and ice skating on the community ponds and you have all you need for the perfect mountain retreat.
This property is off market, which means it's not currently listed for sale or rent on Zillow. This may be different from what's available on other websites or public sources.
