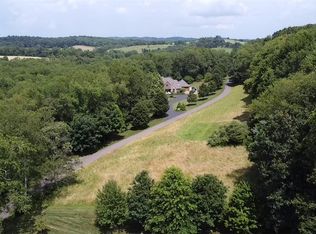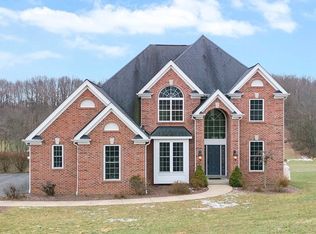Sold for $1,398,500 on 12/15/25
$1,398,500
144 Hammond Rd, Mars, PA 16046
5beds
4,957sqft
Farm, Single Family Residence
Built in 2011
4.3 Acres Lot
$1,398,800 Zestimate®
$282/sqft
$4,073 Estimated rent
Home value
$1,398,800
$1.33M - $1.47M
$4,073/mo
Zestimate® history
Loading...
Owner options
Explore your selling options
What's special
Gorgeous custom built home on a private 4.3 acres with additional 2 Level Barn with electric. Geothermal HVAC will make utility bills super low! Wonderful In-Law Suite with its own Kitchen, Full Bath, Living Room and Bedroom! Gourmet Kitchen with a Wolf gas range, brand new LG refrigerator, Asko dishwasher, granite tops, walk-in pantry. Open Kitchen, DR, FR with glass doors to back patio area! FR has gas fireplace. HW floors on 1st flr, except for Laundry w/ceramic. Hall bath and LL bath recently remodeled. Den/home office has stained half panels, built-ins and glass door to wrap porch. Spacious Primary Suite with large walk-in closet, large ceramic shower and double vanities. Finished Lower Level has Game Room w/wood burning stove, bathroom, theater room and exercise room. 9' Ceilings on 1st & 2nd floors, solid core interior doors. Sound system in DR, FR and back patio area. 50 Gal Hybrid hot water heater. Close to Adams Twp Park w/8 pickleball courts, walking trails, splashpad, etc!
Zillow last checked: 8 hours ago
Listing updated: December 15, 2025 at 11:53am
Listed by:
Nancy Kaclik 724-776-9705,
BERKSHIRE HATHAWAY THE PREFERRED REALTY
Bought with:
Andrew Klima, RS374284
HOWARD HANNA REAL ESTATE SERVICES
Source: WPMLS,MLS#: 1710237 Originating MLS: West Penn Multi-List
Originating MLS: West Penn Multi-List
Facts & features
Interior
Bedrooms & bathrooms
- Bedrooms: 5
- Bathrooms: 5
- Full bathrooms: 3
- 1/2 bathrooms: 2
Primary bedroom
- Level: Upper
- Dimensions: 17x15
Bedroom 2
- Level: Upper
- Dimensions: 14x13
Bedroom 3
- Level: Upper
- Dimensions: 13x13
Bedroom 4
- Level: Upper
- Dimensions: 14x11
Bedroom 5
- Level: Upper
- Dimensions: 13x11
Bonus room
- Level: Lower
- Dimensions: 14x14
Den
- Level: Main
- Dimensions: 14x14
Dining room
- Level: Main
- Dimensions: 15x11
Entry foyer
- Level: Main
- Dimensions: 10x10
Family room
- Level: Main
- Dimensions: 21x15
Game room
- Level: Lower
- Dimensions: 27x20
Kitchen
- Level: Main
- Dimensions: 16x15
Laundry
- Level: Main
- Dimensions: 8x7
Living room
- Level: Upper
- Dimensions: 22x13
Heating
- Forced Air, Geothermal
Cooling
- Central Air, Electric
Appliances
- Included: Some Gas Appliances, Dryer, Dishwasher, Disposal, Microwave, Refrigerator, Stove, Washer
Features
- Kitchen Island, Pantry, Window Treatments
- Flooring: Ceramic Tile, Hardwood, Vinyl, Carpet
- Windows: Multi Pane, Screens, Window Treatments
- Basement: Finished,Interior Entry
- Number of fireplaces: 2
- Fireplace features: Lower Level, Family/Living/Great Room
Interior area
- Total structure area: 4,957
- Total interior livable area: 4,957 sqft
Property
Parking
- Total spaces: 3
- Parking features: Attached, Garage, Garage Door Opener
- Has attached garage: Yes
Features
- Levels: Two
- Stories: 2
- Pool features: None
Lot
- Size: 4.30 Acres
- Dimensions: 4.3
Details
- Parcel number: 0103F6850BEE0000
Construction
Type & style
- Home type: SingleFamily
- Architectural style: Farmhouse,Two Story
- Property subtype: Farm, Single Family Residence
Materials
- HardiPlank Type
- Roof: Asphalt
Condition
- Resale
- Year built: 2011
Details
- Warranty included: Yes
Utilities & green energy
- Sewer: Septic Tank
- Water: Well
Community & neighborhood
Security
- Security features: Security System
Location
- Region: Mars
- Subdivision: MeadowCreek Farms
Price history
| Date | Event | Price |
|---|---|---|
| 12/15/2025 | Sold | $1,398,500$282/sqft |
Source: | ||
| 11/30/2025 | Pending sale | $1,398,500$282/sqft |
Source: | ||
| 11/6/2025 | Contingent | $1,398,500$282/sqft |
Source: | ||
| 8/23/2025 | Price change | $1,398,500-9.8%$282/sqft |
Source: | ||
| 7/7/2025 | Listed for sale | $1,550,000+933.3%$313/sqft |
Source: | ||
Public tax history
| Year | Property taxes | Tax assessment |
|---|---|---|
| 2024 | $5,588 +2.5% | $39,810 |
| 2023 | $5,450 +3.1% | $39,810 |
| 2022 | $5,285 | $39,810 |
Find assessor info on the county website
Neighborhood: 16046
Nearby schools
GreatSchools rating
- 7/10Mars Area El SchoolGrades: 2-4Distance: 1.8 mi
- 6/10Mars Area Middle SchoolGrades: 7-8Distance: 1.9 mi
- 9/10Mars Area Senior High SchoolGrades: 9-12Distance: 2.1 mi
Schools provided by the listing agent
- District: Mars Area
Source: WPMLS. This data may not be complete. We recommend contacting the local school district to confirm school assignments for this home.

Get pre-qualified for a loan
At Zillow Home Loans, we can pre-qualify you in as little as 5 minutes with no impact to your credit score.An equal housing lender. NMLS #10287.

