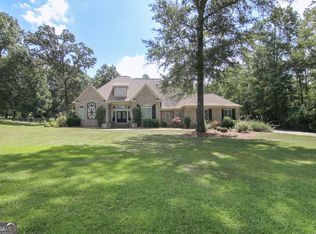Closed
$700,000
144 Keith Rd, Bonaire, GA 31005
6beds
6,133sqft
Single Family Residence
Built in 2006
2.8 Acres Lot
$781,600 Zestimate®
$114/sqft
$4,066 Estimated rent
Home value
$781,600
$743,000 - $828,000
$4,066/mo
Zestimate® history
Loading...
Owner options
Explore your selling options
What's special
OH MY!! Elegance, updates, space and function. The gem of Keith Road is now on the market! All wood floors grace the main level of this home with split bedroom plan, Jack and Jill Bathroom, walk in shower in master and a walk-in closet that could house a relative. Gorgeous chandeliers throughout, Gourmet kitchen with built in refrigerator, granite countertops and work station/buffet counter for multiple uses. Down the "west wing" you will find another bedroom, half bath and a game room with wet bar. Upstairs is additional freshly finished square footage with bathroom that graces an a separate tub and shower, and huge bedroom with room for another living space. Need room for the toys? Park them in one of the two car garages. Screened in back porch overlooks the remaining 2.8 acres. Come take a look!!
Zillow last checked: 8 hours ago
Listing updated: August 09, 2023 at 12:38pm
Listed by:
Cecilia Robinson 478-442-4321,
Keller Williams Middle Georgia
Bought with:
Victoria Mills, 395892
Southern Luxury Group Realty
Source: GAMLS,MLS#: 20130691
Facts & features
Interior
Bedrooms & bathrooms
- Bedrooms: 6
- Bathrooms: 5
- Full bathrooms: 4
- 1/2 bathrooms: 1
- Main level bathrooms: 3
- Main level bedrooms: 5
Heating
- Central
Cooling
- Central Air
Appliances
- Included: Cooktop, Disposal, Microwave, Oven, Refrigerator
- Laundry: In Hall
Features
- Tray Ceiling(s), High Ceilings, Double Vanity, Entrance Foyer, Separate Shower, Walk-In Closet(s), Wet Bar, Master On Main Level, Split Bedroom Plan
- Flooring: Hardwood, Carpet
- Basement: Crawl Space
- Number of fireplaces: 2
Interior area
- Total structure area: 6,133
- Total interior livable area: 6,133 sqft
- Finished area above ground: 6,133
- Finished area below ground: 0
Property
Parking
- Parking features: Attached, Garage
- Has attached garage: Yes
Features
- Levels: Two
- Stories: 2
Lot
- Size: 2.80 Acres
- Features: Other
Details
- Parcel number: 00102B 074000
Construction
Type & style
- Home type: SingleFamily
- Architectural style: Brick 4 Side
- Property subtype: Single Family Residence
Materials
- Brick
- Roof: Composition
Condition
- Resale
- New construction: No
- Year built: 2006
Utilities & green energy
- Sewer: Septic Tank
- Water: Well
- Utilities for property: Underground Utilities, Cable Available
Community & neighborhood
Community
- Community features: None
Location
- Region: Bonaire
- Subdivision: Willingham Manor
Other
Other facts
- Listing agreement: Exclusive Right To Sell
Price history
| Date | Event | Price |
|---|---|---|
| 8/9/2023 | Sold | $700,000-4%$114/sqft |
Source: | ||
| 7/19/2023 | Pending sale | $729,000$119/sqft |
Source: CGMLS #233679 Report a problem | ||
| 7/4/2023 | Listed for sale | $729,000$119/sqft |
Source: CGMLS #233679 Report a problem | ||
| 7/4/2023 | Pending sale | $729,000$119/sqft |
Source: CGMLS #233679 Report a problem | ||
| 6/22/2023 | Listed for sale | $729,000+62%$119/sqft |
Source: CGMLS #233679 Report a problem | ||
Public tax history
| Year | Property taxes | Tax assessment |
|---|---|---|
| 2024 | $5,866 +18.7% | $274,160 +32.9% |
| 2023 | $4,940 -0.4% | $206,320 +1.1% |
| 2022 | $4,960 +11.6% | $204,160 +11.6% |
Find assessor info on the county website
Neighborhood: 31005
Nearby schools
GreatSchools rating
- 8/10Hilltop Elementary SchoolGrades: PK-5Distance: 0.6 mi
- 9/10Bonaire Middle SchoolGrades: 6-8Distance: 2.5 mi
- 9/10Veterans High SchoolGrades: 9-12Distance: 2.1 mi
Schools provided by the listing agent
- Elementary: Hilltop
- Middle: Bonaire
- High: Veterans
Source: GAMLS. This data may not be complete. We recommend contacting the local school district to confirm school assignments for this home.
Get pre-qualified for a loan
At Zillow Home Loans, we can pre-qualify you in as little as 5 minutes with no impact to your credit score.An equal housing lender. NMLS #10287.
Sell for more on Zillow
Get a Zillow Showcase℠ listing at no additional cost and you could sell for .
$781,600
2% more+$15,632
With Zillow Showcase(estimated)$797,232
