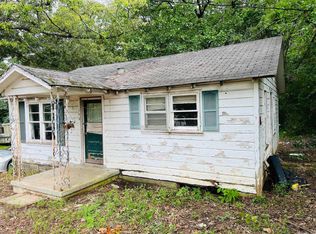Closed
$159,000
144 Larkin Rd, Melbourne, AR 72556
3beds
1,560sqft
Single Family Residence
Built in 1978
3.45 Acres Lot
$162,200 Zestimate®
$102/sqft
$979 Estimated rent
Home value
$162,200
Estimated sales range
Not available
$979/mo
Zestimate® history
Loading...
Owner options
Explore your selling options
What's special
Located in the desirable Melbourne School District, this well-maintained home at 144 Larkin Road, Melbourne, Arkansas offers 1,560 sq ft of inviting living space with 3 spacious bedrooms, 1 full bathroom, a large living room with a wood-burning fireplace, formal dining room, oversized laundry room, and a kitchen featuring bright white cabinetry. The home’s unique stone exterior with red brick accents and a matching red metal roof adds great curb appeal. You'll also find cedar-lined closets and a 1,380 sq ft walk-out basement with sump pump—perfect for storage or future finishing. Sitting on 3.45+/- acres, the property is dotted with mature shade and fruit trees, a favorite climbing tree, a chicken coop, and a two-car garage with an additional outbuilding featuring a floored interior and an overhead door. A concrete driveway with extra parking pads provides space for an RV, boat, or ATVs. Whether you're looking for a full-time residence or an investment property, this one is a must-see for only $169,000. Call today to schedule your private showing!
Zillow last checked: 9 hours ago
Listing updated: September 30, 2025 at 08:50am
Listed by:
Roxanne Byram 870-291-0382,
United Country Ozark Realty
Bought with:
Pamela J Welch, AR
Mossy Oak Properties Selling Arkansas
Source: CARMLS,MLS#: 25027716
Facts & features
Interior
Bedrooms & bathrooms
- Bedrooms: 3
- Bathrooms: 1
- Full bathrooms: 1
Dining room
- Features: Separate Dining Room
Heating
- Electric
Cooling
- Electric
Appliances
- Included: None, Electric Water Heater
- Laundry: Laundry Room
Features
- Ceiling Fan(s), 3 Bedrooms Same Level
- Flooring: Carpet, Wood
- Has fireplace: Yes
- Fireplace features: Insert
Interior area
- Total structure area: 1,560
- Total interior livable area: 1,560 sqft
Property
Parking
- Total spaces: 2
- Parking features: Garage, Two Car
- Has garage: Yes
Features
- Levels: One
- Stories: 1
Lot
- Size: 3.45 Acres
- Features: Level, Cleared
Details
- Parcel number: 52500009000
Construction
Type & style
- Home type: SingleFamily
- Architectural style: Traditional
- Property subtype: Single Family Residence
Materials
- Brick
- Foundation: Crawl Space
- Roof: Metal
Condition
- New construction: No
- Year built: 1978
Utilities & green energy
- Electric: Elec-Municipal (+Entergy)
- Gas: Gas-Natural
- Sewer: Public Sewer
- Water: Public
- Utilities for property: Natural Gas Connected
Community & neighborhood
Location
- Region: Melbourne
- Subdivision: Metes & Bounds
HOA & financial
HOA
- Has HOA: No
Other
Other facts
- Road surface type: Paved
Price history
| Date | Event | Price |
|---|---|---|
| 9/29/2025 | Sold | $159,000-5.9%$102/sqft |
Source: | ||
| 9/12/2025 | Pending sale | $169,000$108/sqft |
Source: United Country #03061-638700 Report a problem | ||
| 8/28/2025 | Contingent | $169,000$108/sqft |
Source: | ||
| 8/16/2025 | Price change | $169,000-10.6%$108/sqft |
Source: | ||
| 7/30/2025 | Price change | $189,000-5%$121/sqft |
Source: | ||
Public tax history
| Year | Property taxes | Tax assessment |
|---|---|---|
| 2024 | $720 -9.4% | $24,440 |
| 2023 | $795 -34.8% | $24,440 |
| 2022 | $1,220 | $24,440 |
Find assessor info on the county website
Neighborhood: 72556
Nearby schools
GreatSchools rating
- 7/10Melbourne Elementary SchoolGrades: PK-6Distance: 0.6 mi
- 7/10Melbourne High SchoolGrades: 7-12Distance: 3.7 mi
Get pre-qualified for a loan
At Zillow Home Loans, we can pre-qualify you in as little as 5 minutes with no impact to your credit score.An equal housing lender. NMLS #10287.
