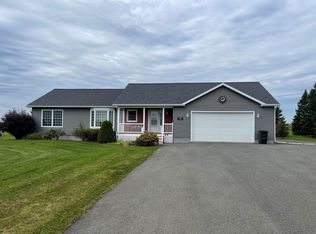Closed
$244,900
144 Lombard Road, Caribou, ME 04736
2beds
1,120sqft
Single Family Residence
Built in 1997
1 Acres Lot
$245,900 Zestimate®
$219/sqft
$1,415 Estimated rent
Home value
$245,900
Estimated sales range
Not available
$1,415/mo
Zestimate® history
Loading...
Owner options
Explore your selling options
What's special
Welcome home to 144 Lombard Road - a beautifully updated and meticulously maintained 2 bedroom 1 bath home. Situated on 1 surveyed acre of land that is open, level, and features beautiful countryside views. A true highlight of this property is the location - so close to town yet country-living perks, which in addition to ample yard space and views also boasts great access to the ATV/snowmobile trails as well as easy access to the Caribou High School cross country trails for recreating (both just across the road!) . Park in the 2 car garage and then step inside this lovely home. The kitchen was nicely updated and features timeless oak cabinets, a stone-looking laminate countertop, and updated appliances. This space is well laid out with thoughtfully appointed counter space and cabinet storage, as well as a pantry closet. Enjoy the open-concept living into the living room which has lots of natural light as well as beautiful wood floors. Both bedrooms are a great size and have good sized closets. The bath sits between the two bedrooms and is a very functional size and features a double sink setup for ease of family use. The basement is a pleasant surprise - lots of storage space, dry (other than spring water in sump hole only) and thus the current owners use it for extra living space, laundry, and bar area. Whether you're sipping coffee on the front porch or enjoying the spacious fenced-in backyard, the scenic location makes this a peaceful retreat to come home to every day. Built in 1997 with key updates in 2013 including a new roof, siding, windows, garage doors, appliances, and kitchen countertops. Whether this is your first home, you're looking to downsize, or just looking for the perfect easy-to-maintain property, this home is low-maintenance & move-in ready. Pack your bags!
Zillow last checked: 8 hours ago
Listing updated: November 04, 2025 at 06:10am
Listed by:
Kieffer Real Estate
Bought with:
Fields Realty LLC
Source: Maine Listings,MLS#: 1636129
Facts & features
Interior
Bedrooms & bathrooms
- Bedrooms: 2
- Bathrooms: 1
- Full bathrooms: 1
Bedroom 1
- Level: First
- Area: 196 Square Feet
- Dimensions: 14 x 14
Bedroom 2
- Level: First
- Area: 154 Square Feet
- Dimensions: 11 x 14
Kitchen
- Features: Eat-in Kitchen
- Level: First
- Area: 144 Square Feet
- Dimensions: 8 x 18
Living room
- Level: First
- Area: 192 Square Feet
- Dimensions: 12 x 16
Heating
- Baseboard, Hot Water
Cooling
- None
Appliances
- Included: Dishwasher, Dryer, Microwave, Electric Range, Refrigerator, Washer
Features
- 1st Floor Bedroom, One-Floor Living, Storage
- Flooring: Vinyl, Wood
- Basement: Interior Entry,Full,Sump Pump,Unfinished
- Has fireplace: No
Interior area
- Total structure area: 1,120
- Total interior livable area: 1,120 sqft
- Finished area above ground: 1,120
- Finished area below ground: 0
Property
Parking
- Total spaces: 2
- Parking features: Paved, 5 - 10 Spaces, On Site, Detached
- Garage spaces: 2
Features
- Patio & porch: Porch
- Has view: Yes
- View description: Fields, Scenic
Lot
- Size: 1 Acres
- Features: Near Shopping, Near Town, Rural, Level, Open Lot, Landscaped
Details
- Parcel number: CARIM10L012D
- Zoning: Residential
Construction
Type & style
- Home type: SingleFamily
- Architectural style: Ranch
- Property subtype: Single Family Residence
Materials
- Wood Frame, Vinyl Siding
- Roof: Shingle
Condition
- Year built: 1997
Utilities & green energy
- Electric: Circuit Breakers
- Sewer: Private Sewer, Septic Design Available
- Water: Private, Well
- Utilities for property: Utilities On
Community & neighborhood
Location
- Region: Caribou
Other
Other facts
- Road surface type: Paved
Price history
| Date | Event | Price |
|---|---|---|
| 11/4/2025 | Pending sale | $244,900$219/sqft |
Source: | ||
| 11/3/2025 | Sold | $244,900$219/sqft |
Source: | ||
| 9/3/2025 | Contingent | $244,900$219/sqft |
Source: | ||
| 9/1/2025 | Listed for sale | $244,900+91.3%$219/sqft |
Source: | ||
| 7/17/2019 | Sold | $128,000-4.8%$114/sqft |
Source: | ||
Public tax history
| Year | Property taxes | Tax assessment |
|---|---|---|
| 2024 | $2,656 +9.8% | $124,100 |
| 2023 | $2,420 -3.7% | $124,100 +16.3% |
| 2022 | $2,513 | $106,700 |
Find assessor info on the county website
Neighborhood: 04736
Nearby schools
GreatSchools rating
- 4/10Caribou Community SchoolGrades: PK-8Distance: 1.9 mi
- 3/10Caribou High SchoolGrades: 9-12Distance: 0.6 mi
- NACaribou High SchoolGrades: 9-12Distance: 0.6 mi

Get pre-qualified for a loan
At Zillow Home Loans, we can pre-qualify you in as little as 5 minutes with no impact to your credit score.An equal housing lender. NMLS #10287.
