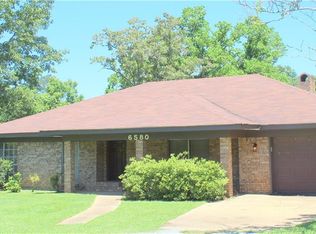Closed
Price Unknown
144 Lou Ivy Rd, Natchitoches, LA 71457
3beds
1,432sqft
Manufactured Home, Single Family Residence
Built in 2021
0.6 Acres Lot
$136,400 Zestimate®
$--/sqft
$1,778 Estimated rent
Home value
$136,400
Estimated sales range
Not available
$1,778/mo
Zestimate® history
Loading...
Owner options
Explore your selling options
What's special
Beautifully maintained and move-in ready 2021 manufactured home in excellent condition. Highlights include a tray ceiling in living room, modern single basin stainless steel, abundance of cabinets, reverse osmosis water filtration in kitchen, Low-E vinyl windows, 50 year metal roof and Ring security system with sensors. Home is in a quiet country neighborhood located in the Provencal School district approximately 15-20 minutes from Natchitoches. Call if you have any questions or to make an appoint to see this gem!
Zillow last checked: 8 hours ago
Listing updated: September 19, 2025 at 01:01pm
Listed by:
Cathy Davis,
Capital Realty of Natchitoches, L.L.C.
Bought with:
NON MLS-GCLRA
NON MEMBER SOLD
Source: GCLRA,MLS#: 2509080Originating MLS: Greater Central Louisiana REALTORS Association
Facts & features
Interior
Bedrooms & bathrooms
- Bedrooms: 3
- Bathrooms: 2
- Full bathrooms: 2
Primary bedroom
- Description: Flooring: Carpet
- Level: Lower
- Dimensions: 16.9x11.3
Bedroom
- Description: Flooring: Carpet
- Level: Lower
- Dimensions: 12.9x11
Bedroom
- Description: Flooring: Carpet
- Level: Lower
- Dimensions: 16.9x11
Dining room
- Description: Flooring: Vinyl
- Level: Lower
- Dimensions: 8x11.8
Kitchen
- Description: Flooring: Vinyl
- Level: Lower
- Dimensions: 8.9x11.8
Living room
- Description: Flooring: Carpet
- Level: Lower
- Dimensions: 16.9x13.8
Heating
- Central
Cooling
- Central Air, 1 Unit
Appliances
- Included: Dishwasher, Microwave, Range, Refrigerator
- Laundry: Washer Hookup, Dryer Hookup
Features
- Tray Ceiling(s), Ceiling Fan(s), Carbon Monoxide Detector
- Windows: Storm Window(s)
- Has fireplace: No
- Fireplace features: None
Interior area
- Total structure area: 1,432
- Total interior livable area: 1,432 sqft
Property
Parking
- Parking features: Driveway
- Has uncovered spaces: Yes
Features
- Levels: One
- Stories: 1
- Pool features: None
Lot
- Size: 0.60 Acres
- Features: Irregular Lot, Outside City Limits
Details
- Parcel number: 0010144800A
- Special conditions: None
Construction
Type & style
- Home type: SingleFamily
- Architectural style: Mobile Home
- Property subtype: Manufactured Home, Single Family Residence
Materials
- Vinyl Siding
- Foundation: Raised
- Roof: Metal
Condition
- Excellent
- Year built: 2021
- Major remodel year: 2021
Utilities & green energy
- Sewer: Treatment Plant
- Water: Public
Green energy
- Energy efficient items: Lighting, Windows
Community & neighborhood
Security
- Security features: Security System, Smoke Detector(s)
Location
- Region: Natchitoches
Other
Other facts
- Listing agreement: Exclusive Right To Sell
Price history
| Date | Event | Price |
|---|---|---|
| 9/19/2025 | Sold | -- |
Source: GCLRA #2509080 Report a problem | ||
| 8/19/2025 | Contingent | $137,000$96/sqft |
Source: GCLRA #2509080 Report a problem | ||
| 8/11/2025 | Listed for sale | $137,000$96/sqft |
Source: GCLRA #2509080 Report a problem | ||
| 8/7/2025 | Contingent | $137,000$96/sqft |
Source: GCLRA #2509080 Report a problem | ||
| 6/26/2025 | Listed for sale | $137,000$96/sqft |
Source: GCLRA #2509080 Report a problem | ||
Public tax history
| Year | Property taxes | Tax assessment |
|---|---|---|
| 2024 | $56 +2.1% | $8,120 +0.2% |
| 2023 | $54 +0% | $8,100 |
| 2022 | $54 +492.8% | $8,100 +8000% |
Find assessor info on the county website
Neighborhood: 71457
Nearby schools
GreatSchools rating
- 8/10Provencal Elementary & Junior High SchoolGrades: PK-8Distance: 4.4 mi
- 7/10Natchitoches Central High SchoolGrades: 9-12Distance: 6.3 mi
Schools provided by the listing agent
- Elementary: Provencal
Source: GCLRA. This data may not be complete. We recommend contacting the local school district to confirm school assignments for this home.
