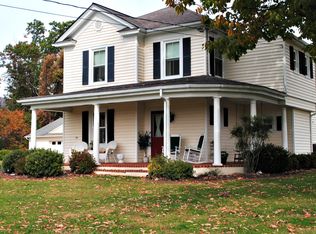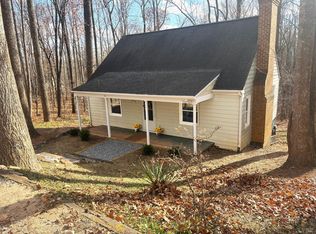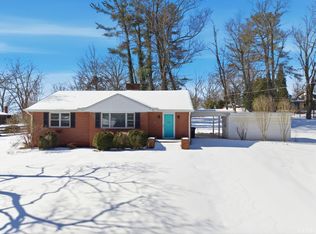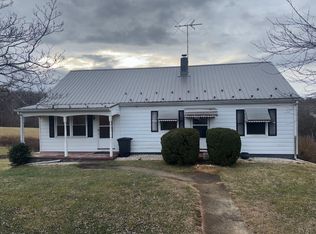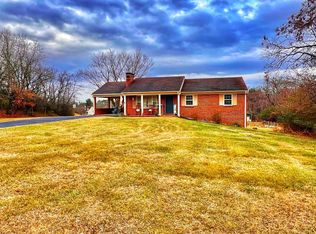Charming 3 bed, 2 bath home in the heart of Elon, surrounded by mountain views and open pastures. Enjoy mornings on the beautiful screened-in porch. The main level offers a spacious kitchen, dining area, living room, two bedrooms, and a full bath. Downstairs is a private primary suite with double closets, a walk-in shower, cozy den, and laundry room. Outdoors, enjoy a covered patio, fireplace, chicken coop, and lighted shed. High-speed internet available. Convenient to Blue Ridge Parkway, James River Gorge, and Monacan Parkideal for those seeking peace, comfort, and adventure.
Pending
Price cut: $5K (11/20)
$249,900
144 Manse Rd, Monroe, VA 24574
3beds
1,800sqft
Est.:
Single Family Residence
Built in 1985
0.48 Acres Lot
$-- Zestimate®
$139/sqft
$-- HOA
What's special
Mountain viewsOpen pasturesChicken coopCovered patioBeautiful screened-in porchSpacious kitchenLaundry room
- 190 days |
- 466 |
- 11 |
Zillow last checked: 8 hours ago
Listing updated: January 19, 2026 at 10:33am
Listed by:
Chris Stokes 434-213-6307 chris@thousandhillsva.com,
Alliance Realty Group
Source: LMLS,MLS#: 361127 Originating MLS: Lynchburg Board of Realtors
Originating MLS: Lynchburg Board of Realtors
Facts & features
Interior
Bedrooms & bathrooms
- Bedrooms: 3
- Bathrooms: 2
- Full bathrooms: 2
Primary bedroom
- Level: First
- Area: 140
- Dimensions: 10 x 14
Bedroom
- Dimensions: 0 x 0
Bedroom 2
- Level: First
- Area: 108
- Dimensions: 9 x 12
Bedroom 3
- Level: Below Grade
- Area: 260
- Dimensions: 13 x 20
Bedroom 4
- Area: 0
- Dimensions: 0 x 0
Bedroom 5
- Area: 0
- Dimensions: 0 x 0
Dining room
- Area: 0
- Dimensions: 0 x 0
Family room
- Area: 0
- Dimensions: 0 x 0
Great room
- Area: 0
- Dimensions: 0 x 0
Kitchen
- Level: First
- Area: 80
- Dimensions: 8 x 10
Living room
- Level: First
- Area: 182
- Dimensions: 14 x 13
Office
- Area: 0
- Dimensions: 0 x 0
Heating
- Heat Pump
Cooling
- Heat Pump
Appliances
- Included: Dishwasher, Dryer, Electric Range, Refrigerator, Washer, Electric Water Heater
- Laundry: In Basement
Features
- Drywall, Great Room, Pantry, Workshop
- Flooring: Laminate
- Doors: Storm Door(s)
- Windows: Drapes
- Basement: Exterior Entry,Finished,Full
- Attic: Access
Interior area
- Total structure area: 1,800
- Total interior livable area: 1,800 sqft
- Finished area above ground: 900
- Finished area below ground: 900
Property
Features
- Levels: Two
- Patio & porch: Rear Porch, Screened Porch
- Has view: Yes
- View description: Mountain(s)
Lot
- Size: 0.48 Acres
- Features: Secluded
Details
- Parcel number: 121A24A
- Zoning: A1
Construction
Type & style
- Home type: SingleFamily
- Architectural style: Split Foyer
- Property subtype: Single Family Residence
Materials
- Brick, Vinyl Siding
- Roof: Shingle
Condition
- Year built: 1985
Utilities & green energy
- Sewer: Septic Tank
- Water: County
- Utilities for property: Cable Available
Community & HOA
Location
- Region: Monroe
Financial & listing details
- Price per square foot: $139/sqft
- Tax assessed value: $116,400
- Annual tax amount: $710
- Date on market: 8/7/2025
- Cumulative days on market: 191 days
Estimated market value
Not available
Estimated sales range
Not available
Not available
Price history
Price history
| Date | Event | Price |
|---|---|---|
| 1/19/2026 | Pending sale | $249,900$139/sqft |
Source: | ||
| 11/20/2025 | Price change | $249,900-2%$139/sqft |
Source: | ||
| 11/15/2025 | Price change | $254,900-1.2%$142/sqft |
Source: | ||
| 9/4/2025 | Price change | $257,900-0.8%$143/sqft |
Source: | ||
| 8/7/2025 | Listed for sale | $259,900+28.7%$144/sqft |
Source: | ||
Public tax history
Public tax history
| Year | Property taxes | Tax assessment |
|---|---|---|
| 2024 | $710 | $116,400 |
| 2023 | $710 | $116,400 |
| 2022 | $710 | $116,400 |
Find assessor info on the county website
BuyAbility℠ payment
Est. payment
$1,376/mo
Principal & interest
$1183
Property taxes
$106
Home insurance
$87
Climate risks
Neighborhood: 24574
Nearby schools
GreatSchools rating
- 5/10Elon Elementary SchoolGrades: PK-5Distance: 0.4 mi
- 6/10Monelison Middle SchoolGrades: 6-8Distance: 6.3 mi
- 5/10Amherst County High SchoolGrades: 9-12Distance: 8.1 mi
Schools provided by the listing agent
- Elementary: Elon Elem
- Middle: Monelison Midl
- High: Amherst High
Source: LMLS. This data may not be complete. We recommend contacting the local school district to confirm school assignments for this home.
- Loading
