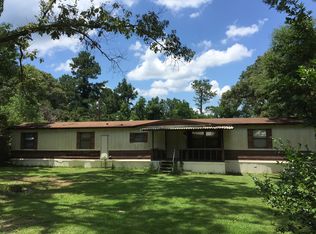2 year old home on 5 beautiful acres with horse barn and paddock! The foyer of this home greets you with soaring ceilings and an open view of the living, formal dining and kitchen. A triple split floorplan offers a shared bathroom to left, a primary suite downstairs to the far right, and a secondary suite upstairs. Attention to detail is apparent during finishing work as the kitchen welcomes you in to an array of conveniences including the large butlers pantry, hidden food pantry, a beautiful gas range flanked in Quartzite countertops, and an oversized central island complete with separate ice machine and Farmhouse apron sink. The impressive laundry room is sure to please with its ample storage and clean design. Looking to entertain? Step outside and enjoy the outdoor kitchen, while guest relax by the pool or warm up by the outdoor fireplace! This home has something for everyone! The horse barn could be workshop with concrete, and also offers covered RV parking with hookups.
This property is off market, which means it's not currently listed for sale or rent on Zillow. This may be different from what's available on other websites or public sources.
