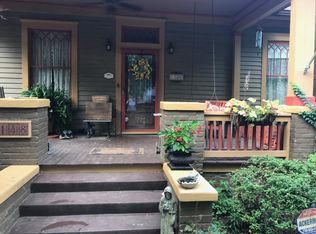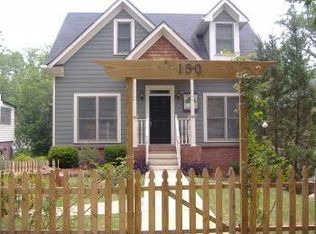A roomy home has never been more important, and this Craftsman gem has it in spades. Unassuming from the street, and an easy walk from Oakhurst Village and College Avenue, it boasts sprawling comfort and luxury, including 4 bedrooms and 3 baths on the main and second stories and a bright basement in-law suite with 2 more bedrooms and a 4th bath. The main floorâs enormous open floor plan includes 2 gas fireplaces, a dining room for 8-10, and a giant kitchen apportioned with granite counters, a 6-seat island, and a stainless steel double oven. A large family room features wall-to-wall windows and glass doors leading to the roomy, raised deck overlooking the large, privacy-fenced back yard. The main level also features two bedrooms and a full bath. Upstairs is a breathtaking master suite, spacious enough for a full bedroom and living room set, boasting a tranquil bathroom with a Jacuzzi-style soaking tub, glass shower with two shower heads, and a double vanity. Another large bedroom and a full bath round out the top floor. Downstairs from the main level is a one-car garage and a private entrance to the in-law suite, featuring a full kitchen (granite counters and stainless appliances), a living room/dining room, and two bedrooms. The suiteâs bathroom has a glass shower and modern tile treatments. Thereâs fresh paint and modern updates throughout. Come be amazed at the luxury and wealth of space, all tucked away on a quiet, tree-lined street in Oakhurst.
This property is off market, which means it's not currently listed for sale or rent on Zillow. This may be different from what's available on other websites or public sources.

