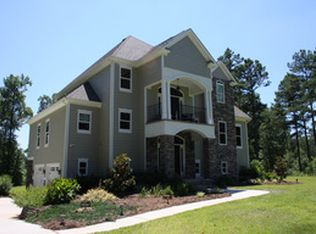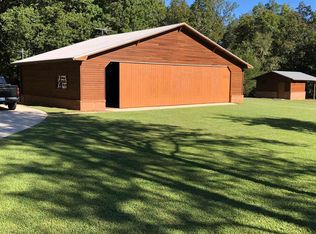Closed
Zestimate®
$489,000
144 Means Rd, Barnesville, GA 30204
4beds
2,012sqft
Single Family Residence
Built in 2025
5.57 Acres Lot
$489,000 Zestimate®
$243/sqft
$2,353 Estimated rent
Home value
$489,000
Estimated sales range
Not available
$2,353/mo
Zestimate® history
Loading...
Owner options
Explore your selling options
What's special
Welcome to this beautiful 4-bedroom, 2.5-bath home nestled on 5 serene acres in the highly sought-after Red Bone District of Barnesville. Spanning 2,012 square feet, this home offers a perfect blend of rustic charm and modern comfort. Step inside to find a spacious open floor plan featuring a stunning floor-to-ceiling stone fireplace, wooden ceiling beams, and a dedicated office space-ideal for remote work or study. The custom walk-in pantry adds a touch of luxury and practicality to the kitchen, while the thoughtful upgrades throughout the home offer both style and convenience. Enjoy cozy evenings by the indoor or outdoor fireplace, especially during the crisp fall and winter months. Whether you're entertaining or unwinding, this home provides the perfect setting for quiet country living with elegant touches. Don't miss your chance to own a slice of peaceful countryside in one of Barnesville's most desirable areas!
Zillow last checked: 8 hours ago
Listing updated: January 09, 2026 at 04:11pm
Listed by:
Les Rogers 770-468-9444,
HomeSmart
Bought with:
Kevin Blosser, 370052
Paragon Realty
Source: GAMLS,MLS#: 10574617
Facts & features
Interior
Bedrooms & bathrooms
- Bedrooms: 4
- Bathrooms: 3
- Full bathrooms: 2
- 1/2 bathrooms: 1
- Main level bathrooms: 2
- Main level bedrooms: 4
Heating
- Central, Electric
Cooling
- Ceiling Fan(s), Central Air, Electric
Appliances
- Included: Dishwasher, Electric Water Heater, Microwave, Oven/Range (Combo)
- Laundry: Other
Features
- High Ceilings, Master On Main Level, Split Bedroom Plan, Walk-In Closet(s)
- Flooring: Laminate
- Basement: None
- Number of fireplaces: 2
- Fireplace features: Living Room, Outside
Interior area
- Total structure area: 2,012
- Total interior livable area: 2,012 sqft
- Finished area above ground: 2,012
- Finished area below ground: 0
Property
Parking
- Parking features: Attached, Garage, Garage Door Opener, Guest, Kitchen Level
- Has attached garage: Yes
Features
- Levels: One
- Stories: 1
Lot
- Size: 5.57 Acres
- Features: Level
Details
- Parcel number: 082 003 A4
- Special conditions: Agent Owned,Investor Owned
Construction
Type & style
- Home type: SingleFamily
- Architectural style: Country/Rustic,Ranch
- Property subtype: Single Family Residence
Materials
- Vinyl Siding
- Roof: Other
Condition
- New Construction
- New construction: Yes
- Year built: 2025
Utilities & green energy
- Sewer: Septic Tank
- Water: Well
- Utilities for property: Cable Available, Electricity Available, High Speed Internet, Water Available
Community & neighborhood
Community
- Community features: None
Location
- Region: Barnesville
- Subdivision: Oxford Farms
Other
Other facts
- Listing agreement: Exclusive Right To Sell
Price history
| Date | Event | Price |
|---|---|---|
| 1/9/2026 | Sold | $489,000$243/sqft |
Source: | ||
| 12/16/2025 | Pending sale | $489,000$243/sqft |
Source: | ||
| 8/26/2025 | Price change | $489,000-1.8%$243/sqft |
Source: | ||
| 7/31/2025 | Listed for sale | $498,000$248/sqft |
Source: | ||
Public tax history
Tax history is unavailable.
Neighborhood: 30204
Nearby schools
GreatSchools rating
- 4/10Lamar County Elementary SchoolGrades: 3-5Distance: 7.2 mi
- 5/10Lamar County Middle SchoolGrades: 6-8Distance: 7.4 mi
- 3/10Lamar County Comprehensive High SchoolGrades: 9-12Distance: 7.2 mi
Schools provided by the listing agent
- Elementary: Lamar County Primary/Elementar
- Middle: Lamar County
- High: Lamar County
Source: GAMLS. This data may not be complete. We recommend contacting the local school district to confirm school assignments for this home.

Get pre-qualified for a loan
At Zillow Home Loans, we can pre-qualify you in as little as 5 minutes with no impact to your credit score.An equal housing lender. NMLS #10287.
Sell for more on Zillow
Get a free Zillow Showcase℠ listing and you could sell for .
$489,000
2% more+ $9,780
With Zillow Showcase(estimated)
$498,780
