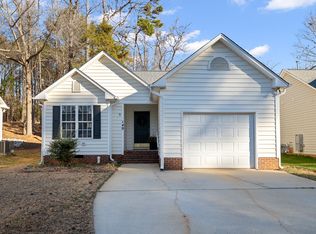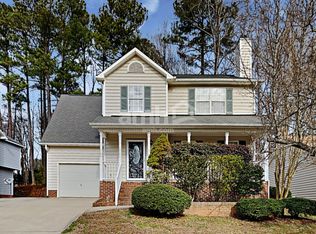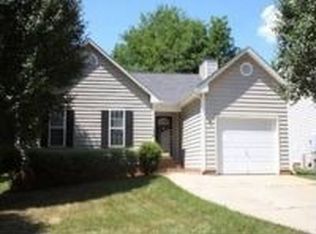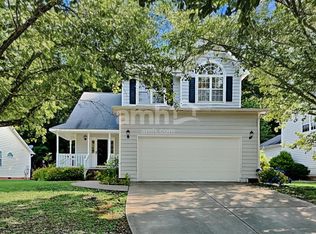Sold for $350,000 on 12/13/24
$350,000
144 Melksham Rd, Wake Forest, NC 27587
3beds
1,138sqft
Single Family Residence, Residential
Built in 1998
7,840.8 Square Feet Lot
$347,600 Zestimate®
$308/sqft
$1,688 Estimated rent
Home value
$347,600
$330,000 - $365,000
$1,688/mo
Zestimate® history
Loading...
Owner options
Explore your selling options
What's special
Move in ready one story 3 bedroom home with screened porch and lots of recent upgrades! New 10' X 12' screened porch with metal roof, 10' X 15' deck and sealed crawlspace added in 2023 and new roof in 2020, Easy care luxury vinyl plank flooring throughout main areas plus gorgeous top of the line leather finished quartz kitchen countertops, Italian Forze handmade workstation sink, subway tile backsplash and stainless steel appliances, including French door refrigerator added in 2022. Living room offers vaulted ceiling and fireplace plus for your comfort, ceiling fans are throughout the home. The primary suite includes a private bath and generous size walk-in-closet. Only 1 mile to the 117 acre Joyner Park and Community Center and 1.5 miles to charming Downtown Wake Forest.
Zillow last checked: 8 hours ago
Listing updated: February 18, 2025 at 06:42am
Listed by:
Lisa Holmes 919-783-1855,
HRW Realty Corp.
Bought with:
Debra Gibson Southern, 315358
Aimee Anderson & Associates
Source: Doorify MLS,MLS#: 10063108
Facts & features
Interior
Bedrooms & bathrooms
- Bedrooms: 3
- Bathrooms: 2
- Full bathrooms: 2
Heating
- Forced Air, Gas Pack
Cooling
- Central Air, Electric
Appliances
- Included: Dishwasher, Disposal, Dryer, Electric Cooktop, Electric Oven, Electric Water Heater, Ice Maker, Microwave, Oven, Refrigerator, Self Cleaning Oven, Stainless Steel Appliance(s), Washer
- Laundry: Laundry Room
Features
- Bathtub/Shower Combination, Ceiling Fan(s), Kitchen/Dining Room Combination, Pantry, Master Downstairs, Quartz Counters, Smooth Ceilings, Soaking Tub, Vaulted Ceiling(s), Walk-In Closet(s)
- Flooring: Carpet, Vinyl
- Windows: Window Coverings
- Basement: Crawl Space
- Number of fireplaces: 1
- Fireplace features: Family Room, Wood Burning Stove
Interior area
- Total structure area: 1,138
- Total interior livable area: 1,138 sqft
- Finished area above ground: 1,138
- Finished area below ground: 0
Property
Parking
- Total spaces: 2
- Parking features: Concrete, Driveway
- Uncovered spaces: 2
Features
- Levels: One
- Stories: 1
- Patio & porch: Deck, Front Porch, Screened
- Exterior features: Rain Gutters, Storage
- Has view: Yes
Lot
- Size: 7,840 sqft
- Features: Hardwood Trees
Details
- Additional structures: Shed(s)
- Parcel number: 1841679726
- Special conditions: Standard
Construction
Type & style
- Home type: SingleFamily
- Architectural style: Transitional
- Property subtype: Single Family Residence, Residential
Materials
- Vinyl Siding
- Foundation: Block
- Roof: Shingle, Metal
Condition
- New construction: No
- Year built: 1998
Utilities & green energy
- Sewer: Public Sewer
- Water: Public
- Utilities for property: Cable Available, Natural Gas Connected, Sewer Connected, Water Connected
Community & neighborhood
Location
- Region: Wake Forest
- Subdivision: Village at Olde Mill Stream
Other
Other facts
- Road surface type: Paved
Price history
| Date | Event | Price |
|---|---|---|
| 12/13/2024 | Sold | $350,000+0%$308/sqft |
Source: | ||
| 11/16/2024 | Pending sale | $349,900$307/sqft |
Source: | ||
| 11/13/2024 | Listed for sale | $349,900+18.2%$307/sqft |
Source: | ||
| 9/12/2022 | Sold | $296,000-7.5%$260/sqft |
Source: | ||
| 8/31/2022 | Pending sale | $320,000$281/sqft |
Source: | ||
Public tax history
| Year | Property taxes | Tax assessment |
|---|---|---|
| 2025 | $3,140 +0.4% | $332,965 |
| 2024 | $3,128 +49.8% | $332,965 +87% |
| 2023 | $2,089 +4.2% | $178,039 |
Find assessor info on the county website
Neighborhood: 27587
Nearby schools
GreatSchools rating
- 8/10Richland Creek Elementary SchoolGrades: PK-5Distance: 1 mi
- 4/10Wake Forest Middle SchoolGrades: 6-8Distance: 3.2 mi
- 7/10Wake Forest High SchoolGrades: 9-12Distance: 1 mi
Schools provided by the listing agent
- Elementary: Wake - Richland Creek
- Middle: Wake - Wake Forest
- High: Wake - Wake Forest
Source: Doorify MLS. This data may not be complete. We recommend contacting the local school district to confirm school assignments for this home.
Get a cash offer in 3 minutes
Find out how much your home could sell for in as little as 3 minutes with a no-obligation cash offer.
Estimated market value
$347,600
Get a cash offer in 3 minutes
Find out how much your home could sell for in as little as 3 minutes with a no-obligation cash offer.
Estimated market value
$347,600



