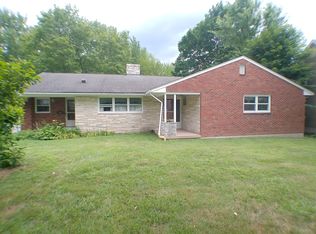We are pleased to present this unique and lovely Cotswald Cottage located on one of the finest streets in Middletown. Meticulous in every detail this charming English cottage has 7 bright sunny rooms just waiting for you to enjoy. Gleaming hardwood floors in every room, new roof, siding, kitchen remodeled, 2nd flr bath remodeled, interior décor, and new exterior landscaping. This is a home for all seasons especially with the beautiful in-ground pool with acid washed interior surface ready for your summer fun. If you want the charm of an era gone by, without any work to be done, this is your home. Take a moment to view this treasure. It is ready to be a home for you and yours.
This property is off market, which means it's not currently listed for sale or rent on Zillow. This may be different from what's available on other websites or public sources.
