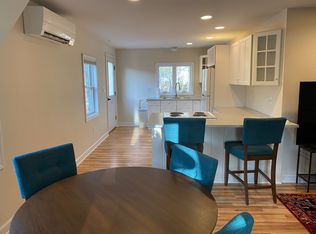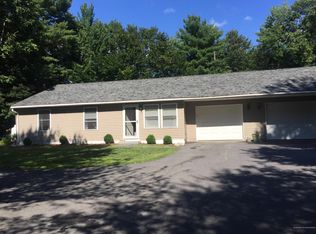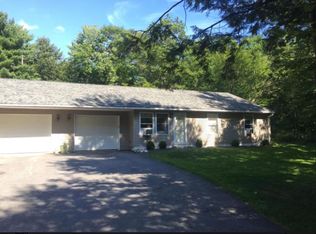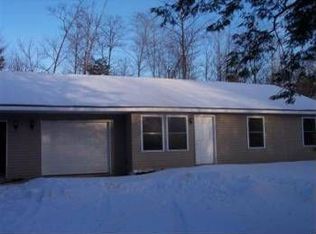Closed
$1,005,000
144 Orchard Road, Cumberland, ME 04021
5beds
3,682sqft
Single Family Residence
Built in 1996
3.25 Acres Lot
$1,012,000 Zestimate®
$273/sqft
$4,638 Estimated rent
Home value
$1,012,000
$931,000 - $1.09M
$4,638/mo
Zestimate® history
Loading...
Owner options
Explore your selling options
What's special
A Rare Blend of Space, Privacy & Flexibility in Cumberland
Set on 3.25 private acres in Cumberland's picturesque countryside, this stately Colonial offers 4,802± sq ft of finished living space—3,682± above grade and 1,120± in the partially finished basement. With 5 bedrooms and 4 full baths, including a flexible first-floor bedroom option and a full in-law apartment, the layout is ideal for multigenerational living, hosting guests, or potential rental income.
The main level features hardwood floors throughout, a spacious eat-in kitchen with granite countertops, stainless steel appliances, and a center island. A vaulted family room with a wood-burning fireplace provides a warm, inviting space, while the formal dining room, living room, mudroom, and full bath add both function and flow.
Upstairs, the primary suite serves as a private retreat with a fully renovated bath featuring a soaking tub, tiled shower, and walk-in closet. Two additional bedrooms and a full bath complete the second floor.
Above the attached 3-car garage, the in-law apartment offers complete independence with its own bedroom, full bath, kitchen, and living area—perfect for extended family or guests.
The partially finished basement adds over 1,100 sq ft of bonus space, ideal for a gym, media room, or playroom. Outside, a large backyard patio and outdoor shower make summer entertaining a breeze.
Additional highlights include multiple heat sources (oil, heat pump, wood), radon mitigation systems for both air and water, and a location just 25 minutes from Portland. Whether you're looking for a spacious single-family residence or a multi-generational setup, this home delivers comfort, flexibility, and timeless charm.
Also listed as a multi-family. MLS# 1623309.
Zillow last checked: 8 hours ago
Listing updated: August 13, 2025 at 12:12pm
Listed by:
Keller Williams Realty 207-553-2400
Bought with:
Landing Real Estate
Source: Maine Listings,MLS#: 1620633
Facts & features
Interior
Bedrooms & bathrooms
- Bedrooms: 5
- Bathrooms: 3
- Full bathrooms: 3
Primary bedroom
- Features: Closet, Full Bath, Separate Shower, Soaking Tub, Walk-In Closet(s)
- Level: Second
Bedroom 1
- Features: Closet
- Level: First
Bedroom 2
- Features: Closet
- Level: Second
Bedroom 3
- Features: Closet
- Level: Second
Bedroom 4
- Features: Above Garage, Closet, Suite
- Level: Upper
Dining room
- Features: Formal
- Level: First
Family room
- Features: Vaulted Ceiling(s), Wood Burning Fireplace
- Level: First
Kitchen
- Features: Eat-in Kitchen, Kitchen Island, Pantry
- Level: First
Kitchen
- Features: Eat-in Kitchen
- Level: Upper
Living room
- Level: First
Living room
- Level: Upper
Media room
- Level: Basement
Mud room
- Features: Closet
- Level: First
Heating
- Baseboard, Forced Air, Heat Pump
Cooling
- Heat Pump
Appliances
- Included: Dishwasher, Dryer, Microwave, Electric Range, Refrigerator, Washer
Features
- 1st Floor Bedroom, Bathtub, In-Law Floorplan, One-Floor Living, Shower, Storage, Walk-In Closet(s), Primary Bedroom w/Bath
- Flooring: Tile, Wood
- Basement: Bulkhead,Interior Entry,Finished,Full
- Number of fireplaces: 1
Interior area
- Total structure area: 3,682
- Total interior livable area: 3,682 sqft
- Finished area above ground: 3,682
- Finished area below ground: 0
Property
Parking
- Total spaces: 3
- Parking features: Paved, 11 - 20 Spaces, On Site, Off Street, Garage Door Opener
- Attached garage spaces: 3
Features
- Patio & porch: Patio, Porch
- Has view: Yes
- View description: Trees/Woods
Lot
- Size: 3.25 Acres
- Features: Near Golf Course, Near Turnpike/Interstate, Near Town, Rural, Level, Open Lot, Landscaped, Wooded
Details
- Parcel number: CMBLMR08L45A
- Zoning: RR2
- Other equipment: Internet Access Available
Construction
Type & style
- Home type: SingleFamily
- Architectural style: Colonial
- Property subtype: Single Family Residence
Materials
- Wood Frame, Clapboard, Wood Siding
- Roof: Shingle
Condition
- Year built: 1996
Utilities & green energy
- Electric: Circuit Breakers
- Sewer: Private Sewer
- Water: Private, Well
- Utilities for property: Utilities On
Green energy
- Energy efficient items: Ceiling Fans
Community & neighborhood
Security
- Security features: Air Radon Mitigation System, Water Radon Mitigation System
Location
- Region: Cumberland
Other
Other facts
- Road surface type: Paved
Price history
| Date | Event | Price |
|---|---|---|
| 8/13/2025 | Sold | $1,005,000-4.3%$273/sqft |
Source: | ||
| 8/13/2025 | Pending sale | $1,050,000$285/sqft |
Source: | ||
| 7/17/2025 | Contingent | $1,050,000$285/sqft |
Source: | ||
| 6/25/2025 | Price change | $1,050,000-4.5%$285/sqft |
Source: | ||
| 5/15/2025 | Price change | $1,100,000-4.3%$299/sqft |
Source: | ||
Public tax history
| Year | Property taxes | Tax assessment |
|---|---|---|
| 2024 | $10,565 +5% | $454,400 |
| 2023 | $10,065 +5.6% | $454,400 +1.1% |
| 2022 | $9,527 +3.2% | $449,400 |
Find assessor info on the county website
Neighborhood: 04021
Nearby schools
GreatSchools rating
- 10/10Greely Middle School 4-5Grades: 4-5Distance: 3.8 mi
- 10/10Greely Middle SchoolGrades: 6-8Distance: 3.8 mi
- 10/10Greely High SchoolGrades: 9-12Distance: 3.6 mi

Get pre-qualified for a loan
At Zillow Home Loans, we can pre-qualify you in as little as 5 minutes with no impact to your credit score.An equal housing lender. NMLS #10287.
Sell for more on Zillow
Get a free Zillow Showcase℠ listing and you could sell for .
$1,012,000
2% more+ $20,240
With Zillow Showcase(estimated)
$1,032,240


