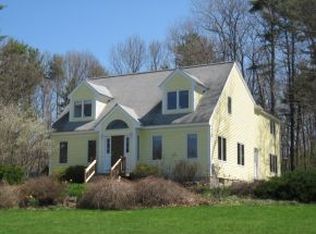Closed
Listed by:
Martha Baroody,
East Coast Group One Realty Cell:603-817-1289
Bought with: The Aland Realty Group
$680,000
144 Packers Falls Road, Durham, NH 03824
3beds
2,388sqft
Single Family Residence
Built in 1987
2.17 Acres Lot
$696,500 Zestimate®
$285/sqft
$3,891 Estimated rent
Home value
$696,500
$606,000 - $801,000
$3,891/mo
Zestimate® history
Loading...
Owner options
Explore your selling options
What's special
Motivated Seller! 3-Bedroom plus Cape, 2 Car Garage on 2+ Acres - Set back from the road abutting conservation land, this spacious Cape offers flexible living and a scenic setting in the Oyster River School District. The first-floor primary suite includes a full bath and walk-in closet, perfect for easy one-level living. Upstairs, find two generously sized bedrooms, each with its own study or sitting area, with a full bath and ample storage. Inside, enjoy a large mudroom entry, open-concept kitchen with oversized island, and an inviting family room with custom built-ins and a cozy gas stove. A separate dining area and second living room offering plenty of space to entertain, with sliding doors leading to a covered rear deck for relaxing outdoors from spring through fall. The attached two-car garage adds year-round convenience. Fantastic Durham location with a peaceful, private feel.
Zillow last checked: 8 hours ago
Listing updated: August 22, 2025 at 09:39am
Listed by:
Martha Baroody,
East Coast Group One Realty Cell:603-817-1289
Bought with:
Brenda Hall
The Aland Realty Group
Source: PrimeMLS,MLS#: 5048697
Facts & features
Interior
Bedrooms & bathrooms
- Bedrooms: 3
- Bathrooms: 3
- Full bathrooms: 2
- 1/2 bathrooms: 1
Heating
- Oil, Hot Water
Cooling
- None
Appliances
- Included: Dishwasher, Dryer, Microwave, Refrigerator, Washer, Gas Stove
Features
- Ceiling Fan(s)
- Flooring: Carpet, Hardwood, Laminate
- Basement: Concrete,Unfinished,Interior Access,Interior Entry
Interior area
- Total structure area: 4,464
- Total interior livable area: 2,388 sqft
- Finished area above ground: 2,388
- Finished area below ground: 0
Property
Parking
- Total spaces: 2
- Parking features: Paved, Auto Open, Garage, Parking Spaces 5 - 10, Attached
- Garage spaces: 2
Features
- Levels: 1.75
- Stories: 1
- Patio & porch: Covered Porch
- Exterior features: Shed
- Frontage length: Road frontage: 300
Lot
- Size: 2.17 Acres
- Features: Landscaped, Level
Details
- Parcel number: DRHMM17B48L2
- Zoning description: R
Construction
Type & style
- Home type: SingleFamily
- Architectural style: Cape
- Property subtype: Single Family Residence
Materials
- Wood Frame
- Foundation: Concrete
- Roof: Asphalt Shingle
Condition
- New construction: No
- Year built: 1987
Utilities & green energy
- Electric: Circuit Breakers
- Sewer: Private Sewer
- Utilities for property: Cable
Community & neighborhood
Location
- Region: Durham
Price history
| Date | Event | Price |
|---|---|---|
| 8/22/2025 | Sold | $680,000-7.5%$285/sqft |
Source: | ||
| 6/26/2025 | Listed for sale | $735,000+96%$308/sqft |
Source: | ||
| 3/7/2012 | Listing removed | $375,000$157/sqft |
Source: Homes.com #2800230 Report a problem | ||
| 3/6/2012 | Listed for sale | $375,000+4.2%$157/sqft |
Source: Homes.com #2800230 Report a problem | ||
| 7/2/2010 | Sold | $360,000-2.6%$151/sqft |
Source: Public Record Report a problem | ||
Public tax history
| Year | Property taxes | Tax assessment |
|---|---|---|
| 2024 | $10,252 | $369,700 |
| 2023 | $10,252 | $369,700 |
| 2022 | $10,252 | $369,700 |
Find assessor info on the county website
Neighborhood: 03824
Nearby schools
GreatSchools rating
- 8/10Oyster River Middle SchoolGrades: 5-8Distance: 3.3 mi
- 10/10Oyster River High SchoolGrades: 9-12Distance: 3.5 mi
- 8/10Mast Way SchoolGrades: K-4Distance: 3.6 mi
Schools provided by the listing agent
- High: Oyster River High School
- District: Oyster River Cooperative
Source: PrimeMLS. This data may not be complete. We recommend contacting the local school district to confirm school assignments for this home.
Get a cash offer in 3 minutes
Find out how much your home could sell for in as little as 3 minutes with a no-obligation cash offer.
Estimated market value
$696,500
