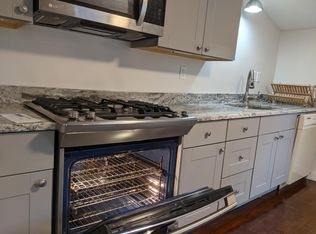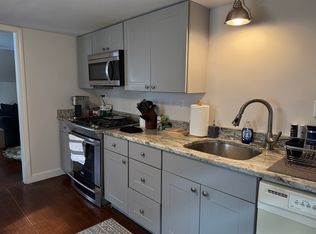Sold for $815,000 on 09/26/25
$815,000
144 Page Rd, Bedford, MA 01730
3beds
1,570sqft
Single Family Residence
Built in 1928
0.77 Acres Lot
$810,400 Zestimate®
$519/sqft
$4,236 Estimated rent
Home value
$810,400
$754,000 - $875,000
$4,236/mo
Zestimate® history
Loading...
Owner options
Explore your selling options
What's special
With approximately 1,570 sqft: 3 BDS including 1st floor BD w/ ensuite bathroom is awaiting your personal touch. Kitchen has stainless steel appliances, quartz countertops, & unique “secret” storage cabinet. Dining room features a built-in cabinet for those cherished items. Heated sunroom brings the outside in & is ideal for entertaining or unwinding w/ arge windows providing lots of natural light, creating a warm & inviting atmosphere. Upstairs, there are 2 BDS & additional bathroom. LL has laundry area & extra storage. This home sits on a .77-acre lot, ideal for outdoor activities, gardening, or relaxation. Private backyard & deck offer perfect spaces for gatherings, al fresco dining, & appreciating the beautiful landscaping. Enjoy easy access to schools, parks, shopping, dining, & public transportation to Alewife, plus major routes 225, 3, 62, & 95. Moments from scenic hiking trails, Burlington Mall, Whole Foods, Bedford Center, and more. Don’t miss the chance to see this gem!
Zillow last checked: 8 hours ago
Listing updated: September 26, 2025 at 01:40pm
Listed by:
Peter Rooney 508-958-8195,
Compass 781-386-0624,
Kathleen Rooney 617-413-2596
Bought with:
Cindy Cantrell
Coldwell Banker Realty - Lexington
Source: MLS PIN,MLS#: 73376029
Facts & features
Interior
Bedrooms & bathrooms
- Bedrooms: 3
- Bathrooms: 2
- Full bathrooms: 2
- Main level bathrooms: 1
- Main level bedrooms: 1
Primary bedroom
- Features: Bathroom - Full, Closet, Flooring - Wall to Wall Carpet, Balcony / Deck, Exterior Access, Recessed Lighting
- Level: Main
- Area: 228
- Dimensions: 19 x 12
Bedroom 2
- Features: Closet, Flooring - Hardwood
- Area: 221
- Dimensions: 17 x 13
Bedroom 3
- Features: Closet, Flooring - Hardwood
- Area: 132
- Dimensions: 11 x 12
Primary bathroom
- Features: Yes
Bathroom 1
- Features: Bathroom - 3/4, Bathroom - With Shower Stall, Closet, Flooring - Laminate, Lighting - Sconce
- Level: Main
- Area: 70
- Dimensions: 10 x 7
Bathroom 2
- Features: Bathroom - Full, Closet, Flooring - Stone/Ceramic Tile, Lighting - Overhead
- Area: 42
- Dimensions: 7 x 6
Dining room
- Features: Flooring - Wall to Wall Carpet, Lighting - Overhead
- Level: Main
- Area: 144
- Dimensions: 12 x 12
Family room
- Features: Skylight, Ceiling Fan(s), Flooring - Wall to Wall Carpet, Balcony / Deck, Exterior Access, Lighting - Overhead
- Level: Main
- Area: 182
- Dimensions: 13 x 14
Kitchen
- Features: Flooring - Hardwood, Recessed Lighting, Stainless Steel Appliances, Gas Stove
- Area: 110
- Dimensions: 10 x 11
Living room
- Features: Flooring - Wall to Wall Carpet, Lighting - Overhead
- Level: Main
- Area: 234
- Dimensions: 18 x 13
Heating
- Electric Baseboard, Steam, Natural Gas
Cooling
- None
Appliances
- Laundry: In Basement, Gas Dryer Hookup, Washer Hookup
Features
- Flooring: Wood, Tile, Carpet
- Basement: Partial
- Number of fireplaces: 1
- Fireplace features: Living Room
Interior area
- Total structure area: 1,570
- Total interior livable area: 1,570 sqft
- Finished area above ground: 1,570
Property
Parking
- Total spaces: 5
- Parking features: Detached, Paved Drive, Off Street, Tandem
- Garage spaces: 1
- Uncovered spaces: 4
Features
- Patio & porch: Deck - Composite
- Exterior features: Deck - Composite, Rain Gutters
Lot
- Size: 0.77 Acres
- Features: Level
Details
- Foundation area: 0
- Parcel number: M:045 P:0030,351345
- Zoning: B
Construction
Type & style
- Home type: SingleFamily
- Property subtype: Single Family Residence
Materials
- Frame
- Foundation: Concrete Perimeter, Stone
Condition
- Year built: 1928
Utilities & green energy
- Electric: 100 Amp Service
- Sewer: Public Sewer
- Water: Public
- Utilities for property: for Gas Range, for Gas Dryer, Washer Hookup
Community & neighborhood
Community
- Community features: Public Transportation, Shopping, Pool, Tennis Court(s), Park, Walk/Jog Trails, Golf, Bike Path, Conservation Area, Highway Access, House of Worship, Public School, Sidewalks
Location
- Region: Bedford
Other
Other facts
- Listing terms: Seller W/Participate
- Road surface type: Paved
Price history
| Date | Event | Price |
|---|---|---|
| 9/26/2025 | Sold | $815,000$519/sqft |
Source: MLS PIN #73376029 Report a problem | ||
| 8/7/2025 | Contingent | $815,000$519/sqft |
Source: MLS PIN #73376029 Report a problem | ||
| 7/31/2025 | Price change | $815,000-3%$519/sqft |
Source: MLS PIN #73376029 Report a problem | ||
| 6/19/2025 | Price change | $839,800-2.3%$535/sqft |
Source: MLS PIN #73376029 Report a problem | ||
| 5/15/2025 | Listed for sale | $859,800$548/sqft |
Source: MLS PIN #73376029 Report a problem | ||
Public tax history
| Year | Property taxes | Tax assessment |
|---|---|---|
| 2025 | $8,943 +6.4% | $742,800 +5% |
| 2024 | $8,404 +2.5% | $707,400 +7.7% |
| 2023 | $8,198 +0.7% | $656,900 +9.6% |
Find assessor info on the county website
Neighborhood: 01730
Nearby schools
GreatSchools rating
- 8/10Lt Job Lane SchoolGrades: 3-5Distance: 1.3 mi
- 9/10John Glenn Middle SchoolGrades: 6-8Distance: 0.9 mi
- 10/10Bedford High SchoolGrades: 9-12Distance: 0.7 mi
Schools provided by the listing agent
- Elementary: Confirm W/ Town
- Middle: John Glenn
- High: Bedford
Source: MLS PIN. This data may not be complete. We recommend contacting the local school district to confirm school assignments for this home.
Get a cash offer in 3 minutes
Find out how much your home could sell for in as little as 3 minutes with a no-obligation cash offer.
Estimated market value
$810,400
Get a cash offer in 3 minutes
Find out how much your home could sell for in as little as 3 minutes with a no-obligation cash offer.
Estimated market value
$810,400

