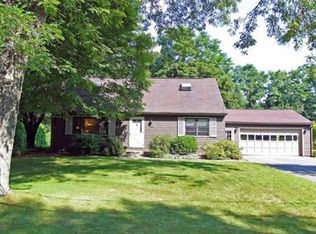Sold for $475,000
$475,000
144 Pantry Rd, Hatfield, MA 01038
3beds
1,400sqft
Single Family Residence
Built in 1968
2.15 Acres Lot
$481,400 Zestimate®
$339/sqft
$2,812 Estimated rent
Home value
$481,400
$414,000 - $563,000
$2,812/mo
Zestimate® history
Loading...
Owner options
Explore your selling options
What's special
Comfortable & Cozy Home on 2+ acres of Open Yard & Woods. Spacious Open Living Area. Large Bright Kitchen has nice island w/built-in stove & Breakfast Bar. The roomy Dining Area is accented w/wainscoting, crown molding & mini-split. Large Living Rm is open to the Kit. Cozy wood burning fireplace, bay window, crown molding, wainscoting & recessed lighting enhances LR. The bright Sunroom off the DA has newer pellet stove & existing flue pipe. Sunrm. overlooks calming open & wooded backyard. Modern Half-Bath on the first floor. Main Bedroom w/mini-split, double door closet & backyard views. 2nd Bedroom has nice built-in bookshelves & desk. Small walk-in closet too. 3rd Bedroom has crown molding, closet. Full Bath w/tile floor & linen closet. Full Basement w/built-in shelving & Laundry Area. The Safe is secured to the floor & will remain. Backyard has a covered patio area, shed, fire pit & above ground pool. Plenty of space for gardens! Explore nature in the woods. Roomy 2 car garage.
Zillow last checked: 8 hours ago
Listing updated: November 14, 2025 at 08:54am
Listed by:
Dan Schachter 413-626-6992,
DCS Real Estate, LLC 413-626-6992
Bought with:
Brittany Theroux
Lock and Key Realty Inc.
Source: MLS PIN,MLS#: 73438496
Facts & features
Interior
Bedrooms & bathrooms
- Bedrooms: 3
- Bathrooms: 2
- Full bathrooms: 1
- 1/2 bathrooms: 1
Primary bedroom
- Features: Closet, Flooring - Wall to Wall Carpet, Crown Molding
- Level: Second
Bedroom 2
- Features: Walk-In Closet(s), Flooring - Wall to Wall Carpet, Crown Molding
- Level: Second
Bedroom 3
- Features: Closet, Flooring - Wall to Wall Carpet, Crown Molding
- Level: Second
Primary bathroom
- Features: No
Bathroom 1
- Features: Bathroom - Half, Flooring - Stone/Ceramic Tile, Lighting - Overhead
- Level: First
Bathroom 2
- Features: Bathroom - Full, Flooring - Stone/Ceramic Tile, Lighting - Overhead, Crown Molding
- Level: Second
Kitchen
- Features: Ceiling Fan(s), Flooring - Laminate, Dining Area, Pantry, Countertops - Stone/Granite/Solid, Kitchen Island, Breakfast Bar / Nook, Open Floorplan, Recessed Lighting, Slider, Lighting - Overhead, Crown Molding
- Level: First
Living room
- Features: Flooring - Laminate, Open Floorplan, Recessed Lighting, Wainscoting, Crown Molding
- Level: First
Heating
- Baseboard, Oil, Ductless
Cooling
- Ductless
Appliances
- Included: Water Heater, Tankless Water Heater, Range, Dishwasher, Refrigerator
- Laundry: Electric Dryer Hookup, Washer Hookup, In Basement
Features
- Sun Room, Central Vacuum
- Flooring: Tile, Laminate
- Basement: Full,Bulkhead
- Number of fireplaces: 1
- Fireplace features: Living Room, Wood / Coal / Pellet Stove
Interior area
- Total structure area: 1,400
- Total interior livable area: 1,400 sqft
- Finished area above ground: 1,400
Property
Parking
- Total spaces: 6
- Parking features: Attached, Garage Door Opener, Paved Drive, Off Street, Paved
- Attached garage spaces: 2
- Uncovered spaces: 4
Accessibility
- Accessibility features: No
Features
- Exterior features: Pool - Above Ground, Rain Gutters, Storage, Fenced Yard
- Has private pool: Yes
- Pool features: Above Ground
- Fencing: Fenced
- Frontage length: 105.00
Lot
- Size: 2.15 Acres
- Features: Wooded, Easements, Cleared, Gentle Sloping, Level
Details
- Parcel number: 3625178
- Zoning: RR
Construction
Type & style
- Home type: SingleFamily
- Architectural style: Colonial
- Property subtype: Single Family Residence
Materials
- Frame
- Foundation: Concrete Perimeter
- Roof: Shingle
Condition
- Year built: 1968
Utilities & green energy
- Electric: Circuit Breakers, 100 Amp Service
- Sewer: Private Sewer
- Water: Public
- Utilities for property: for Electric Range, for Electric Dryer, Washer Hookup
Community & neighborhood
Location
- Region: Hatfield
Price history
| Date | Event | Price |
|---|---|---|
| 11/14/2025 | Sold | $475,000-2.1%$339/sqft |
Source: MLS PIN #73438496 Report a problem | ||
| 10/11/2025 | Contingent | $485,000$346/sqft |
Source: MLS PIN #73438496 Report a problem | ||
| 10/2/2025 | Listed for sale | $485,000+77%$346/sqft |
Source: MLS PIN #73438496 Report a problem | ||
| 5/25/2018 | Sold | $274,000-3.9%$196/sqft |
Source: Public Record Report a problem | ||
| 2/15/2018 | Pending sale | $285,000$204/sqft |
Source: Derek Eisenberg, ePro, GRI, GAA, RAA #72274904 Report a problem | ||
Public tax history
| Year | Property taxes | Tax assessment |
|---|---|---|
| 2025 | $5,312 +6.1% | $383,800 +17.4% |
| 2024 | $5,006 +20.4% | $327,000 +6% |
| 2023 | $4,157 +4.7% | $308,400 +6.2% |
Find assessor info on the county website
Neighborhood: 01038
Nearby schools
GreatSchools rating
- 6/10Hatfield Elementary SchoolGrades: PK-6Distance: 3.2 mi
- 5/10Smith AcademyGrades: 7-12Distance: 2.8 mi
Get pre-qualified for a loan
At Zillow Home Loans, we can pre-qualify you in as little as 5 minutes with no impact to your credit score.An equal housing lender. NMLS #10287.
